Master Plan
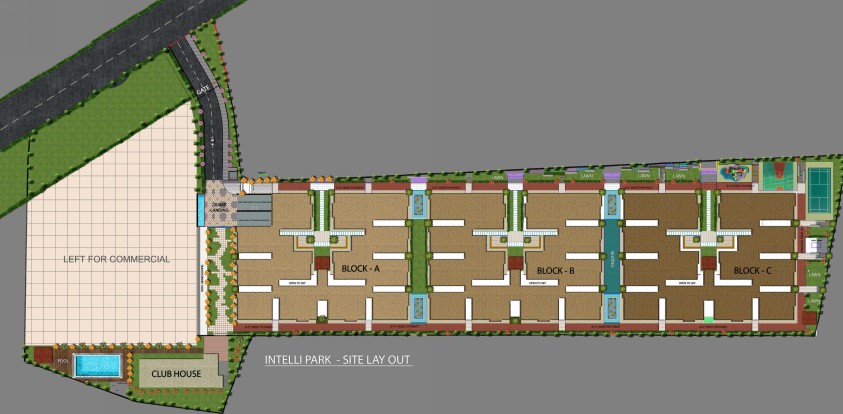
When one thinks of smart design, one thinks on Intellipark. The beautifully located and thought out project has some of the finest 2 & 3 BHK apartments for sale in Hyderabad.
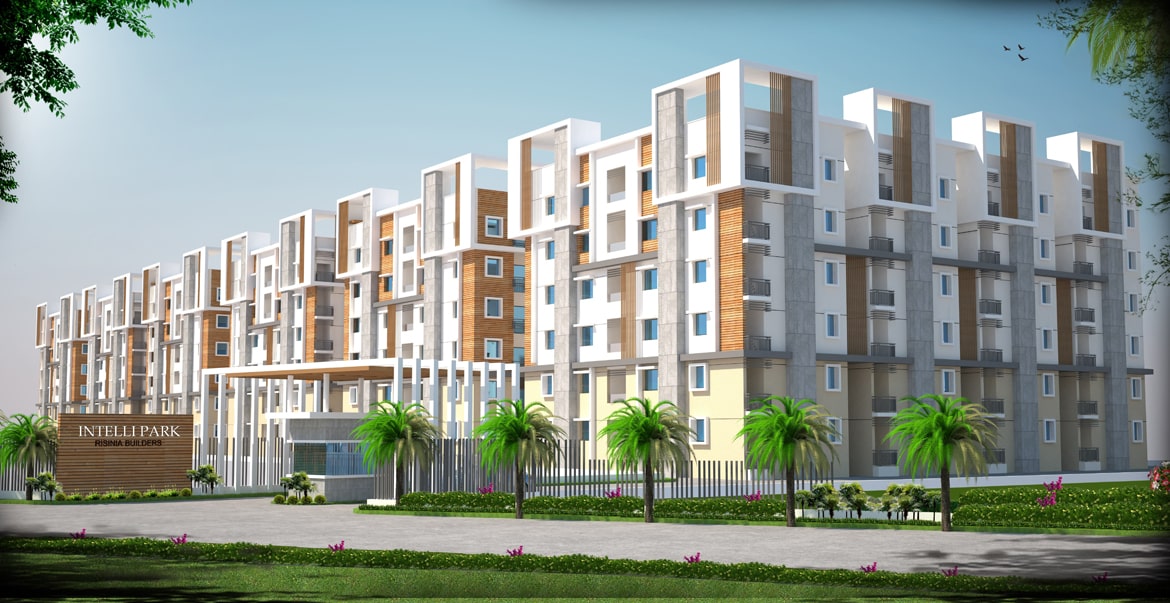
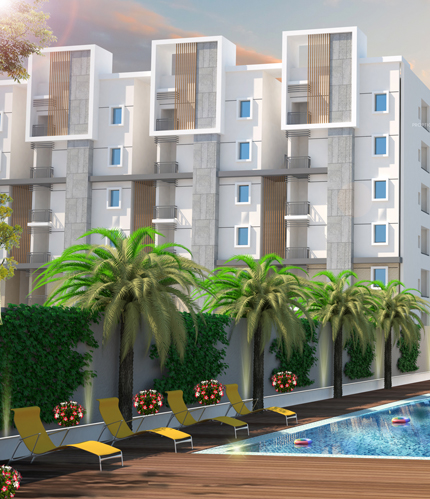
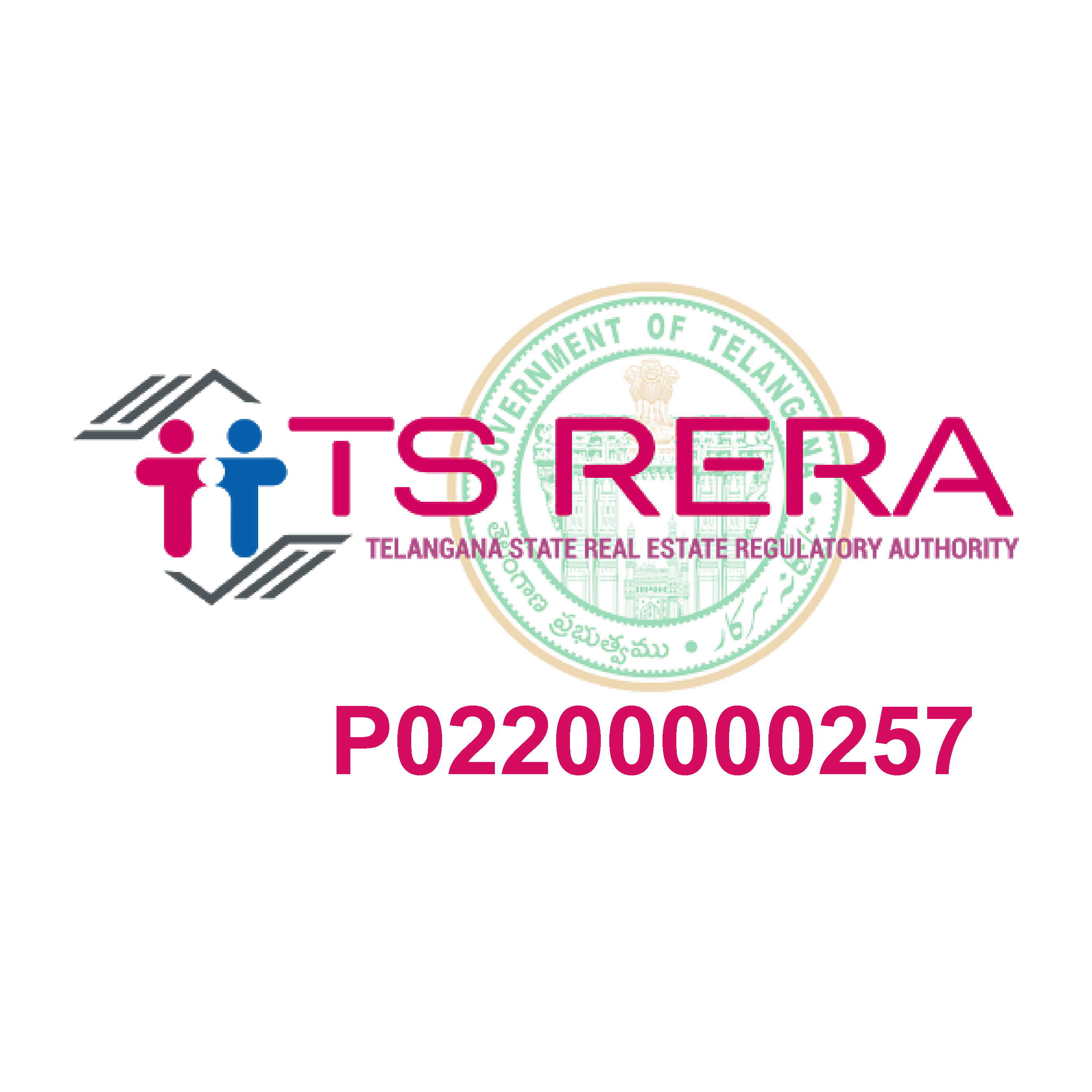
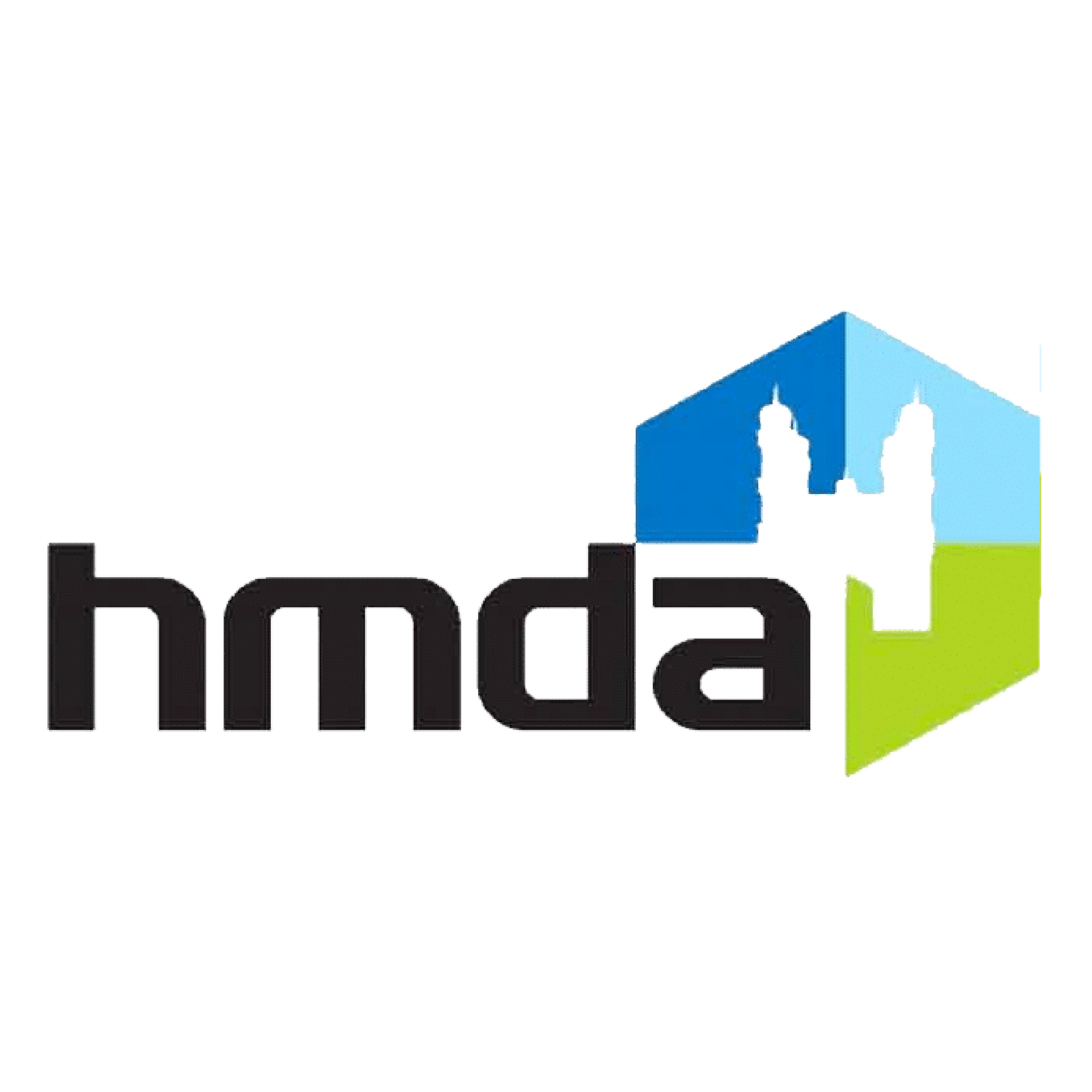
Intellipark – is an ensemble of incredibly built two, three-bedroom apartments designed with your convenience in mind. It has 251 Flats over 2.7 acres of beautifully crafted spaces. Striking a fine balance of spacious interiors, vibrant exteriors and an array of amenities, Risinia delivers an address for those who wish to own dream homes in the most progressive neighborhoods of Hyderabad.
It is an HMDA Approved project
The project has been approved by leading banks like HDFC, LIC & Central Bank.
An eye for detail theme resonates with the entire gated community. Its brilliant architecture, where the lateral sides are endorsed with the aura of beautiful landscapes, is a sight to behold. Each flat demonstrates the standard material finishes and fittings ensuring the quality norms. The incredible clubhouse offers its residents fabulous recreational facilities. Make a difference in your life in this residential haven that has also your dreams and desires figured out.
Built at a great location with an affordable price tag, a flat in this gated community with amenities like Club-House, Swimming pool and Play area is a dream come true for home seekers.

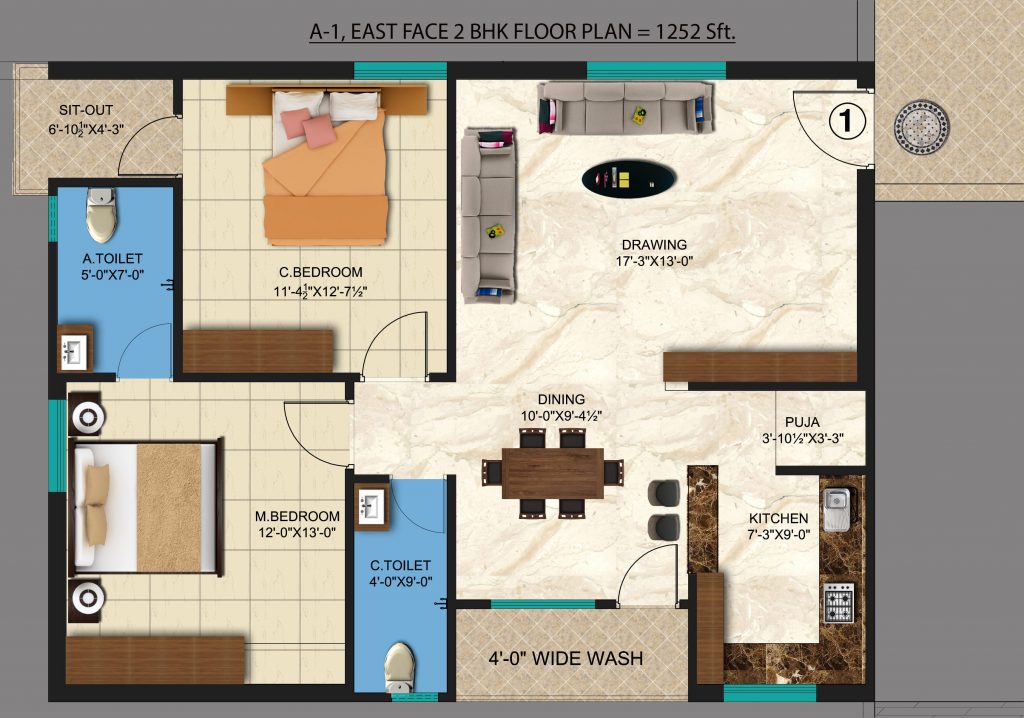
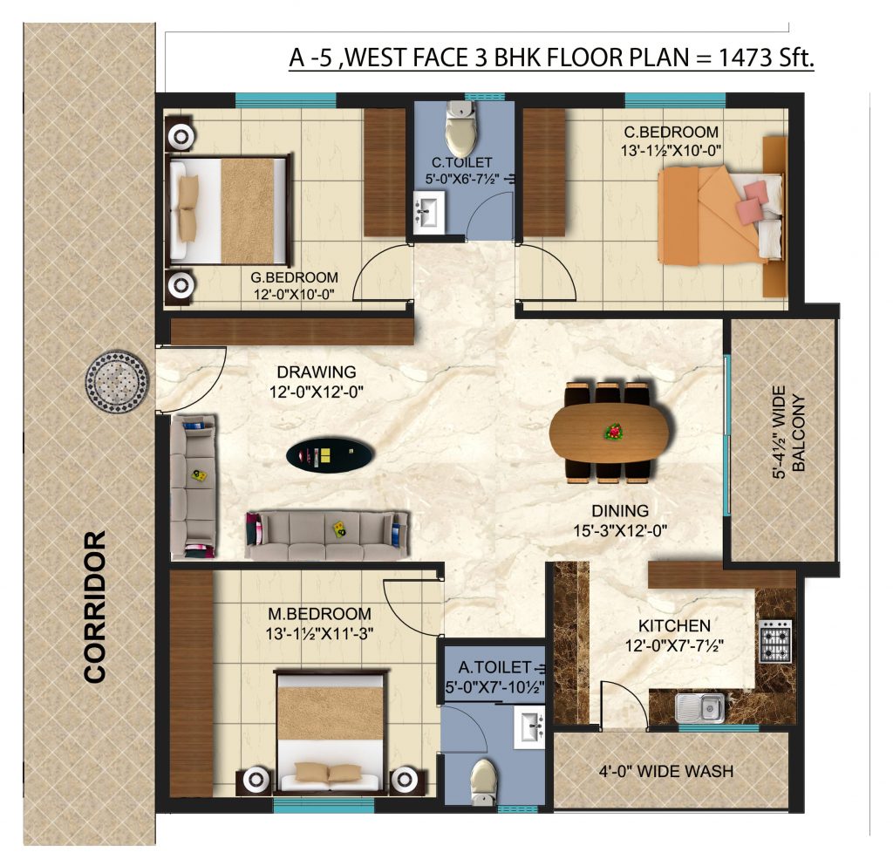
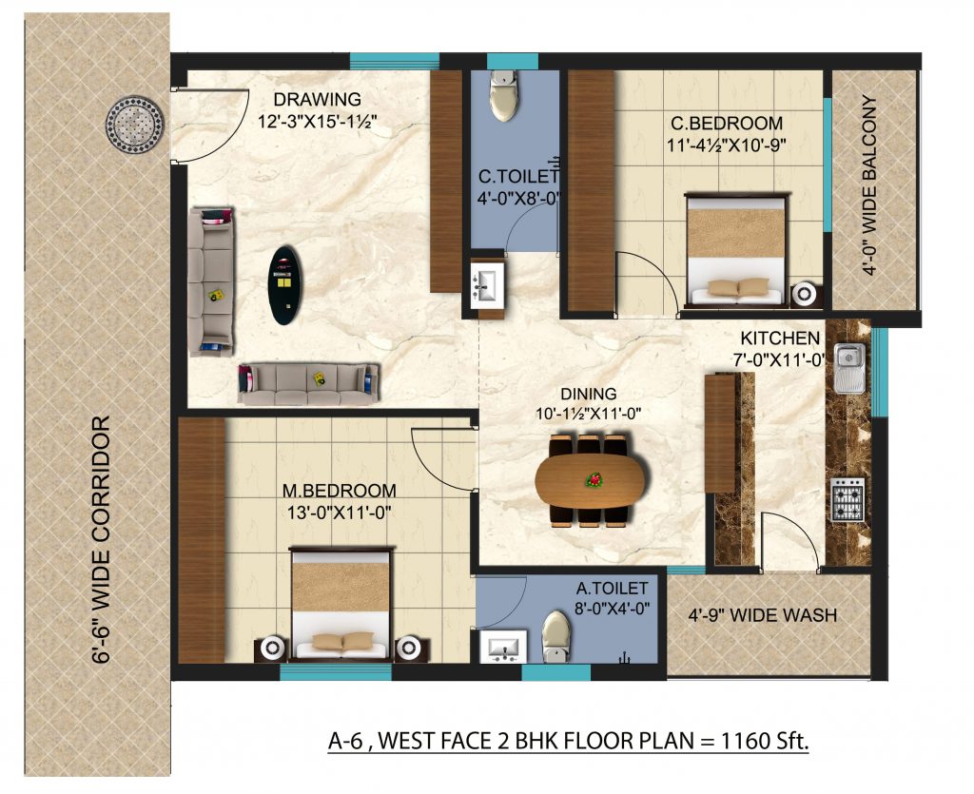
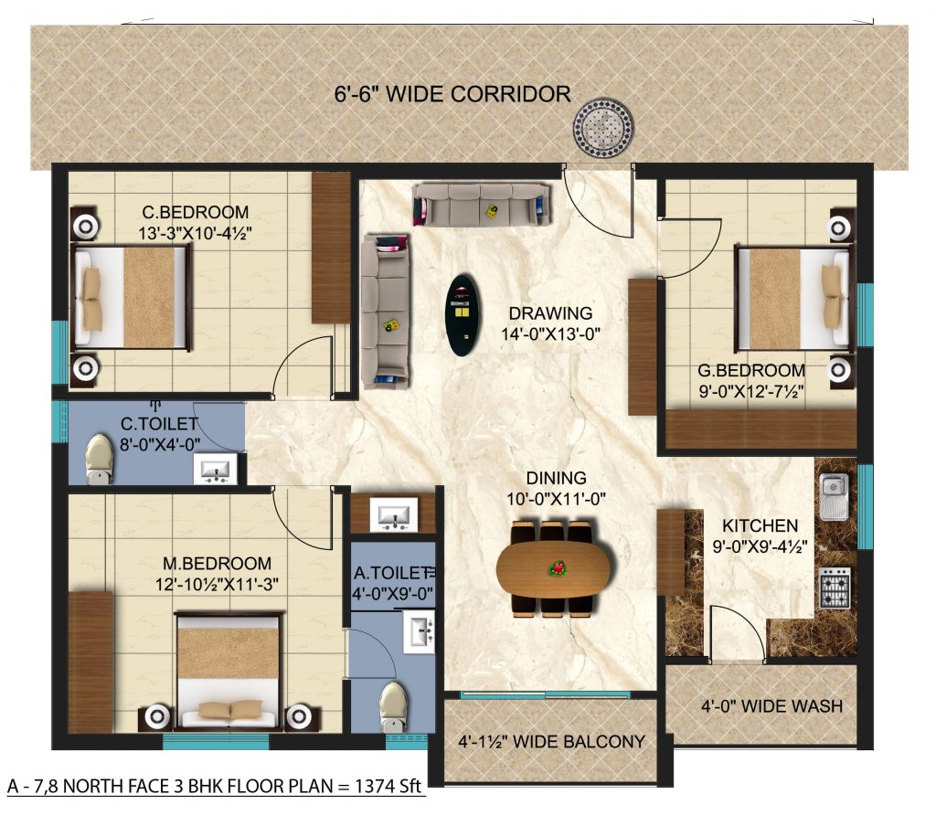
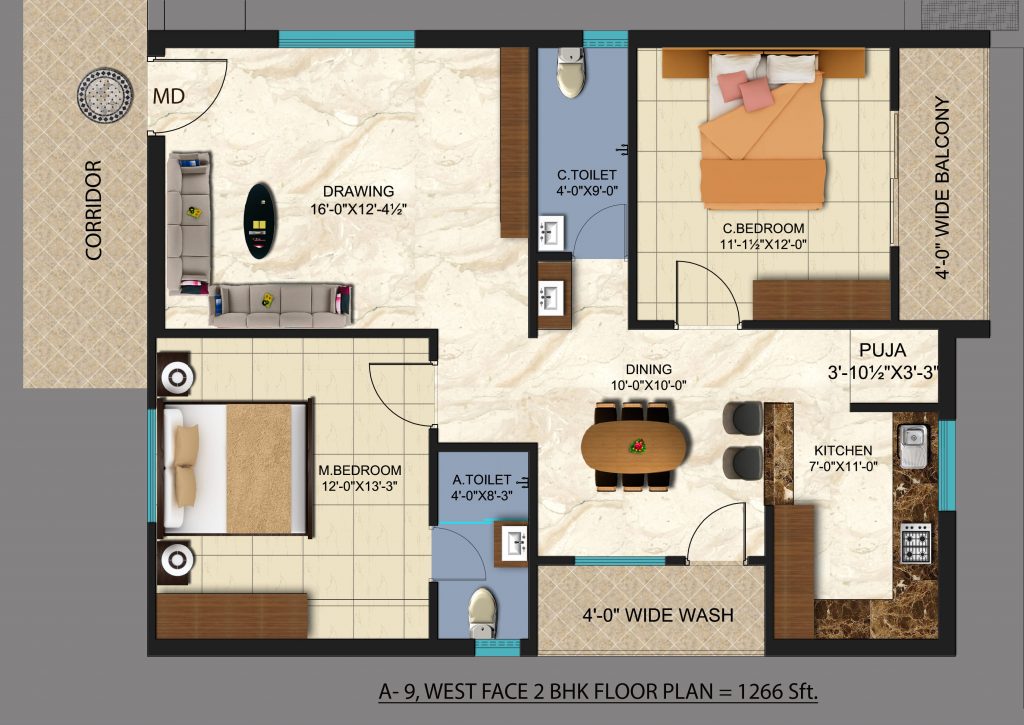
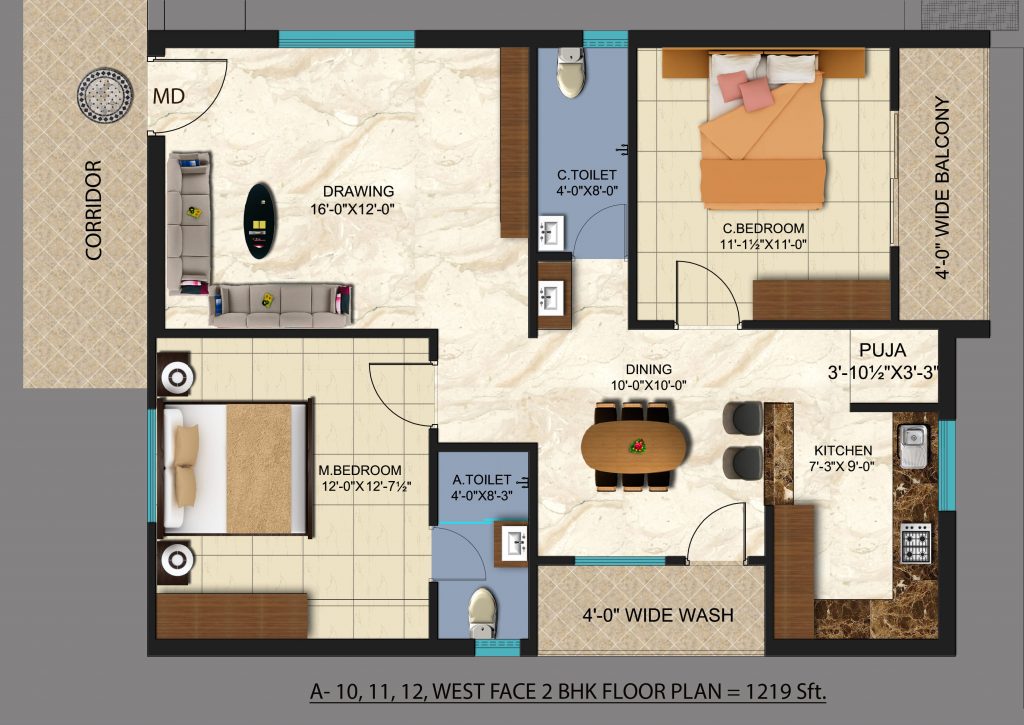
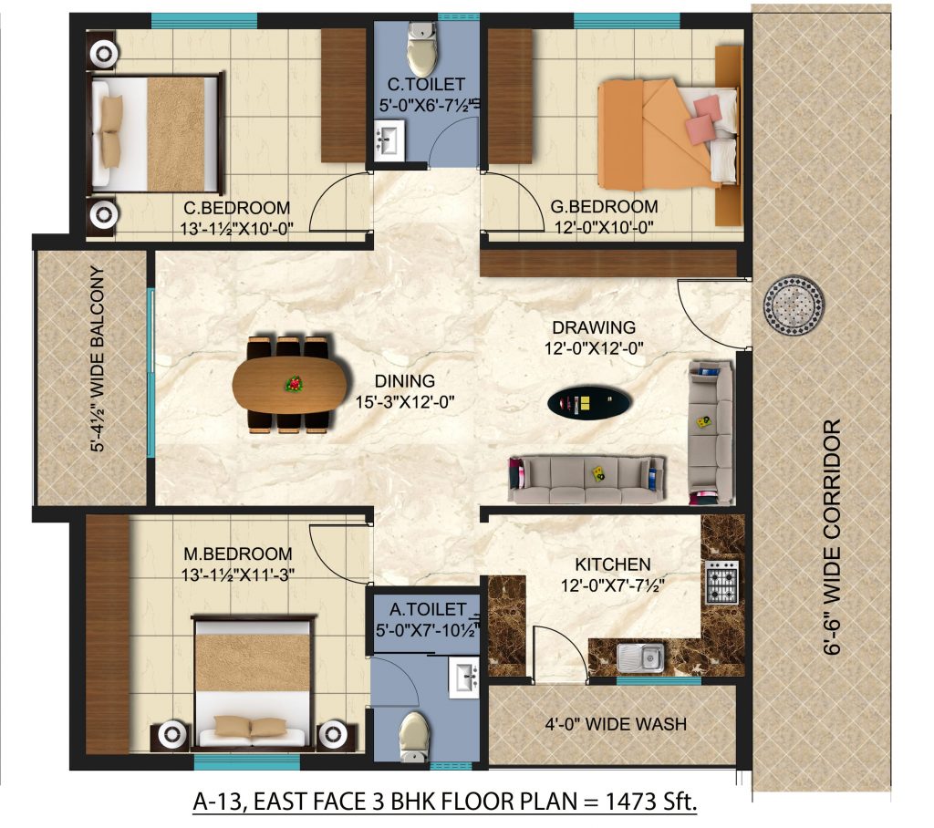
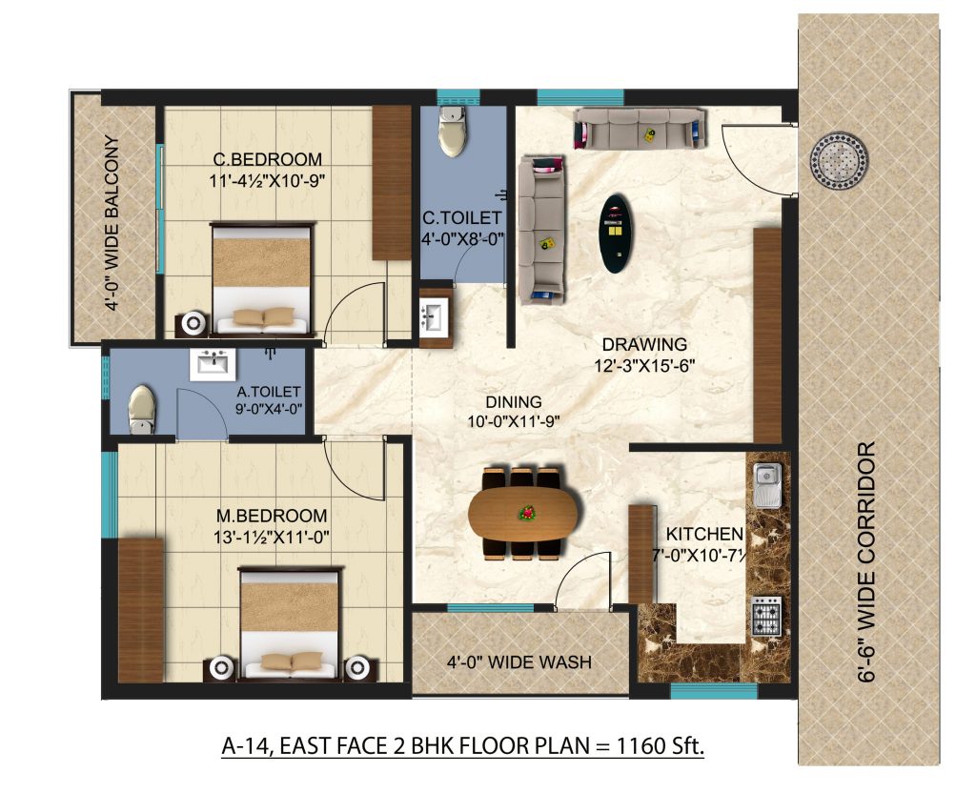
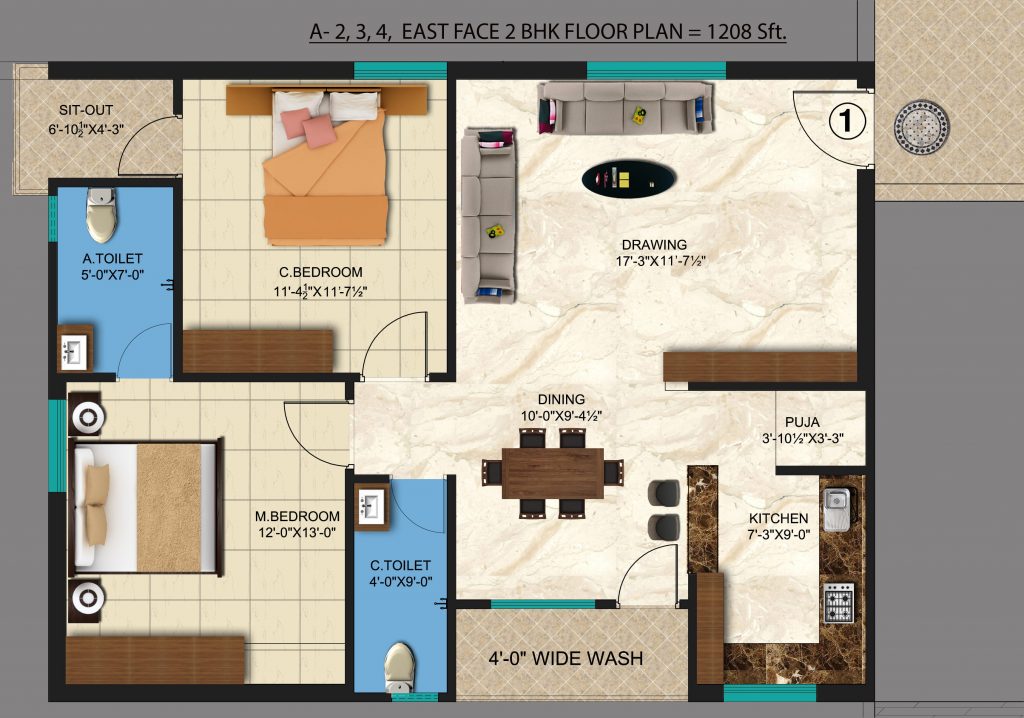
R.C.C. framed with earthquake-resistat loads.
9“ external walls and 4½“ internal walls with Red Bricks.
For all toilets and wash areas.
Telephone point in living area.
Automated lift of Kone or equivalent make.
Solar power fencing all round the compound.
Provision for Internet and cable TV connection in living room and master bedroom.
100% DG backup for common areas and inside flat excluding ACs, geysers and 15 amp sockets.
Granite platform with stainless steel sink with provision for both municipal and bore water connection. Ceramic tile dado upto 2 feet height above kitchen granite platform. Provision for exhaust fan, water-purifier and chimney.
Teak wood frame with teak veneer shutter for main door, all frames teak wood, bedroom. Internal door molded flush doors. UPVC windows with mosquito mesh with iron grill.
Beautifully designed landscapes and hardscapes designed along with Walk Path, Activity Zones, Children’s Play Areas etc. Exclusive lighting is provided for safe community living.
Beautifully designed landscapes and hardscapes designed along with Walk Path, Activity Zones, Children’s Play Areas etc. Exclusive lighting is provided for safe community living.
PVC Insulated wires of premium make (Finolex/Polycab or equivalent). Power outlets for geysers in all bathrooms. Power plug for cooking range, chimney, refrigerator, microwave ovens, mixer/grinders in kitchen. Plug points for refrigerator and T.V. wherever necessary. 3 Phase supply for each flat and individual meter boards.
EWC with flush tank (Hindware or equivalent). Wash basins in dining/balcony area, master and children toilets (Hindware or equivalent). Single lever fixtures with wall mixer cum shower (Hindware or equivalent). CPVC pipes for plumbing of premium make (Ashirvad or equivalent).
Granite flooring at lobbies and anti skid vertified tiles in common areas. 2×2 double-charged vitrified tiles in hall, dining and remaining bedrooms (Johnson or equivalent Make). Rustic ceramic tiles in balconies. Glazed ceramic tile dado upto 6-0“ height in all bathrooms (Johnson or equivalent)
Premium emulsion with luppum finish for interior walls and ceiling (Asian/Dulux or equivalent). Premium emulsion or emulsion with luppum or textured finish for exterior as per architectural specifications. Polish for main door and enamel paint for all other doors.















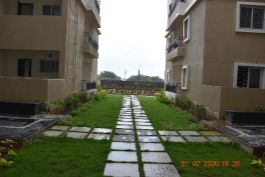

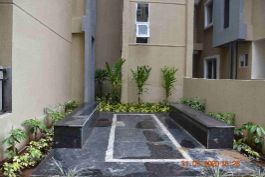
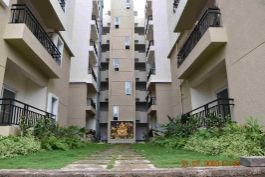
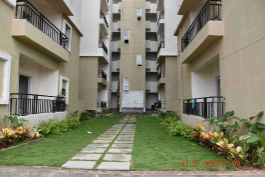
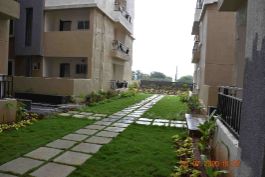
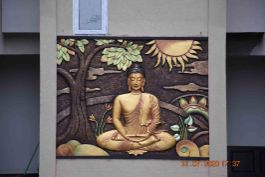
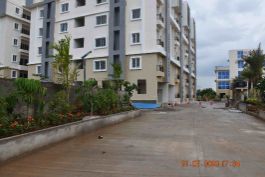
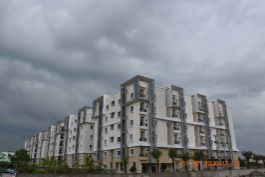
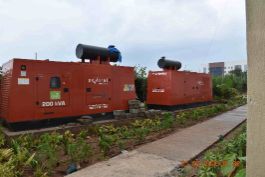
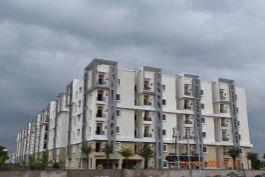
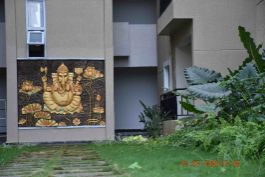
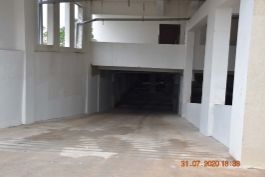
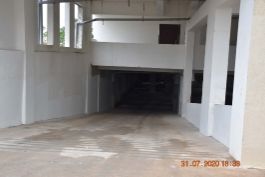
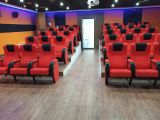
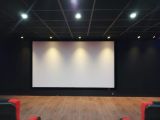
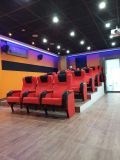
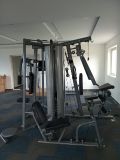
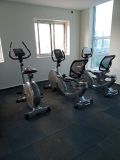
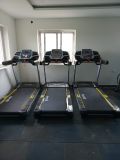
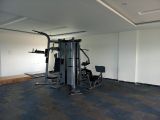
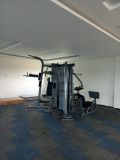
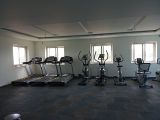
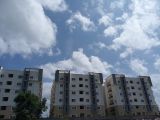
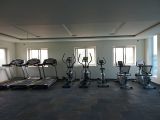
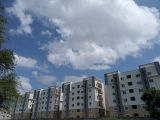






























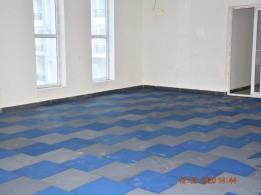
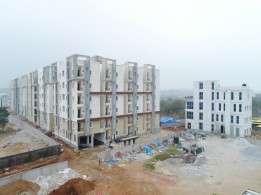
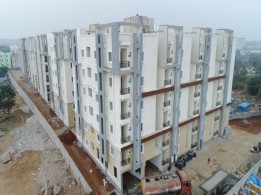
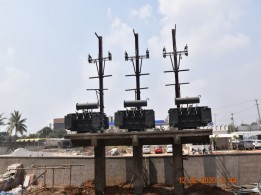
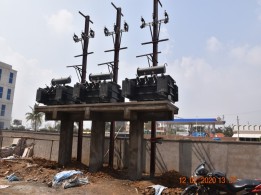
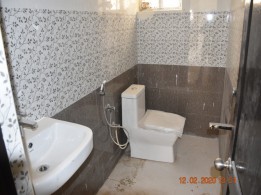
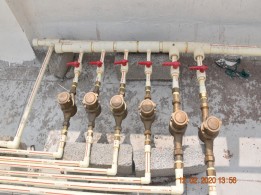














































Fill the form to Download Brochure