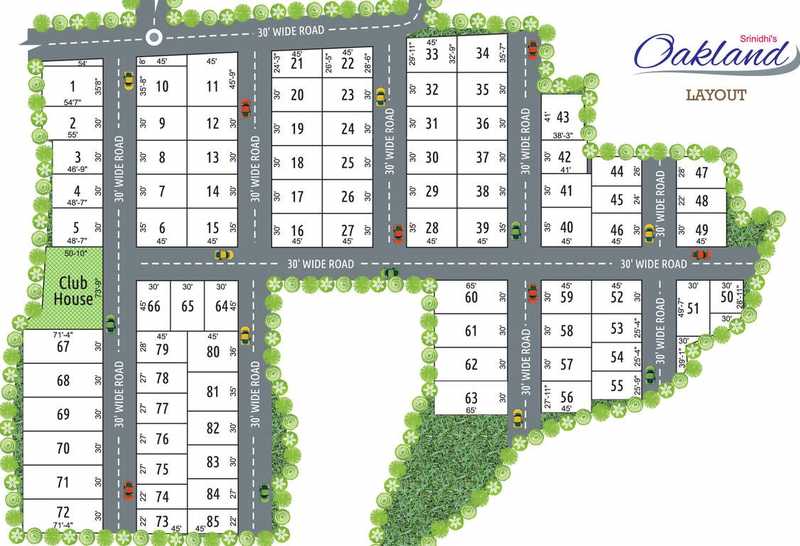
Call Us
9100888803/04/05Oakland villa are located at an excellent locality of Hyderabad West Hyderabad.
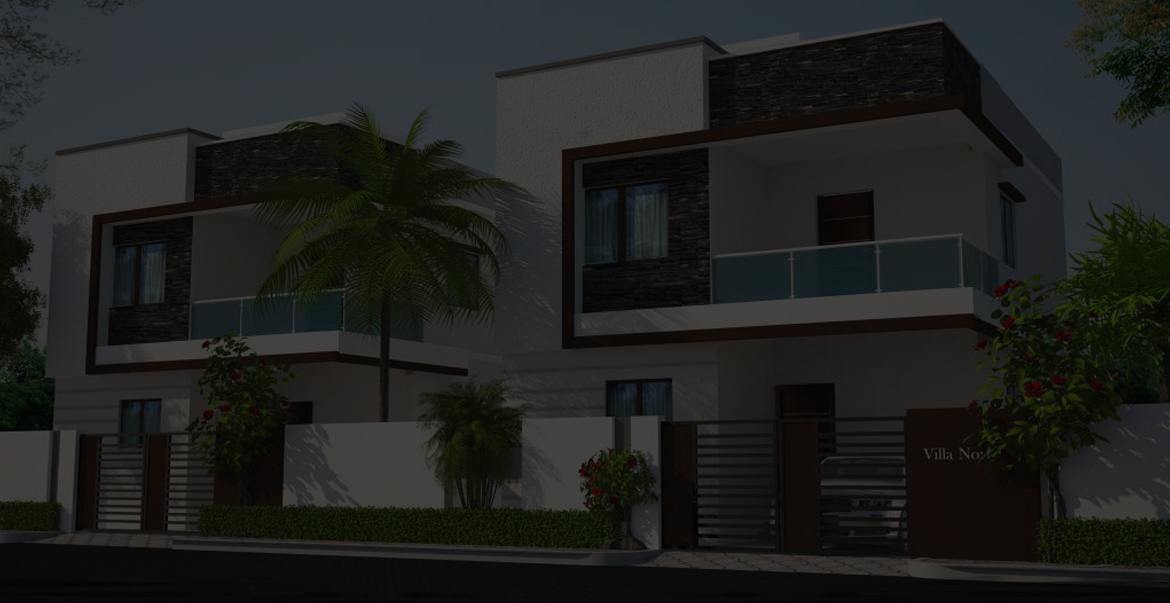
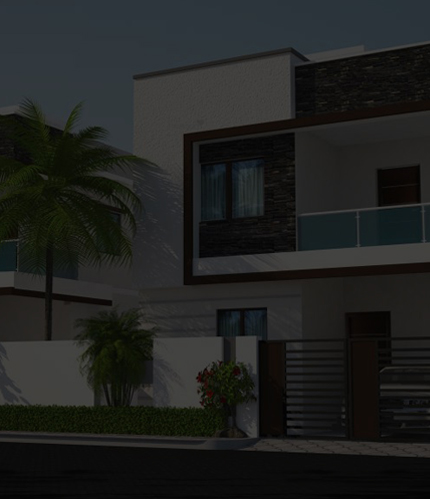
Oakland by Srinidhi Developers at Bachupally, Hyderabad West Hyderabad. It offers 3 BHK residential villa area ranging 1650-1925 sq.ft. with price per sq.ft. from 3150-3300. The project offers world class residential units with top line specifications. The project enables easy connectivity to all points of interest in and around city.
Oakland villa are located at an excellent locality of Hyderabad West Hyderabad. which is much far from the hasty tones and fuzziness of the city. With bizarre hi-tech specifications of quality construction and architectural designs, you can be sure of loving the place where you would see your bright future.
The facilities provided are top of the line matching your desire for a perfect home as Gymnasium, Swimming Pool, Club House, Intercom, Landscaped Gardens, Children’s play area, Maintenance Staff, Car Parking, Vaastu Compliant, Gated Community, Designer Street Light, Underground Cabling, Overhead Water Tank, Sump Tank, Entrance Arch, Underground Drainage Systems, Invertor, Banquet Hall, Party Lawn, Wi Fi, Library, Meditation/ Yoga Hall, Firefighting Equipment, 24 Hour Water Supply and which invite you to discover an exquisitely sublime world of refined indulgences for the rare few who have carved their own niche in the upper echelons of society.

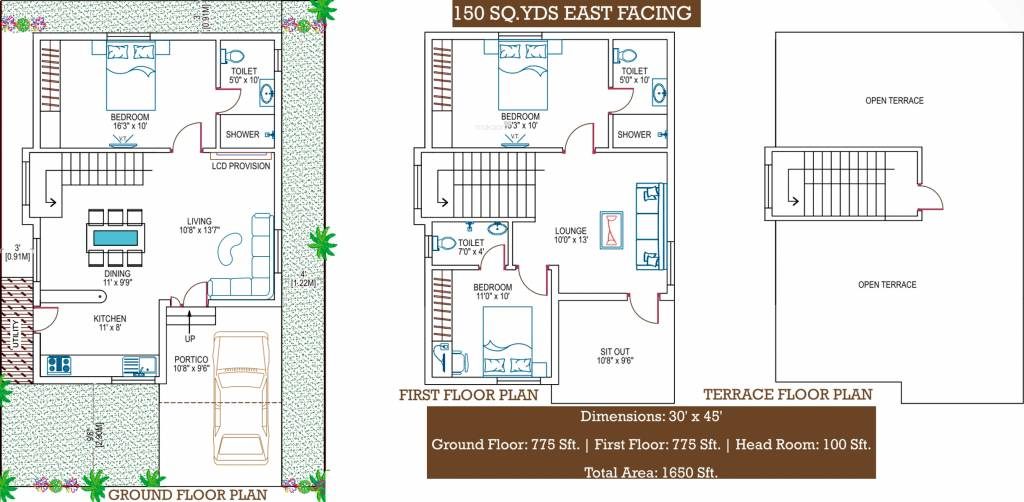
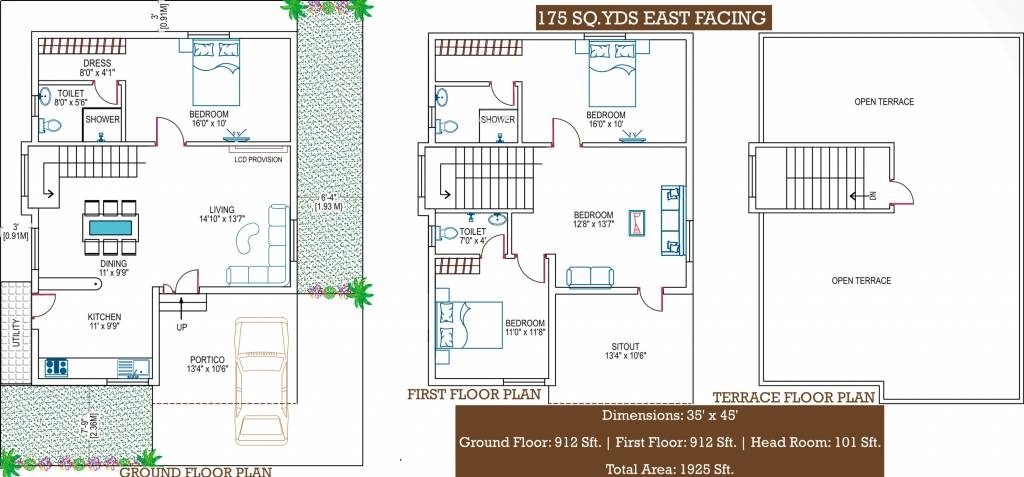
Indoor and Main: Teak wood frame with shutter
Vitrified tiles: Kitchen, Living and Dining room, Master Bedroom, Other Bedroom.
Anti Skid Tiles: Balcony, Toilets
Exterior: Texture Point
Interior: Plastic Emulsion Paint
Kitchen: Glazed Tiles Dado up to 2 Feet Height Above Platform
Toilets: Glazed Tiles Dado Up to Door Height
Windows: UPVC Frame
Structure: RCC Frame
Wiring: Concealed Copper Wiring
Switches: Anchor/Roma Switches
Kitchen:Modular kitchen with chimney & HOB
Toilets: Branded CP Fittings with Hot & Cold Mixer





