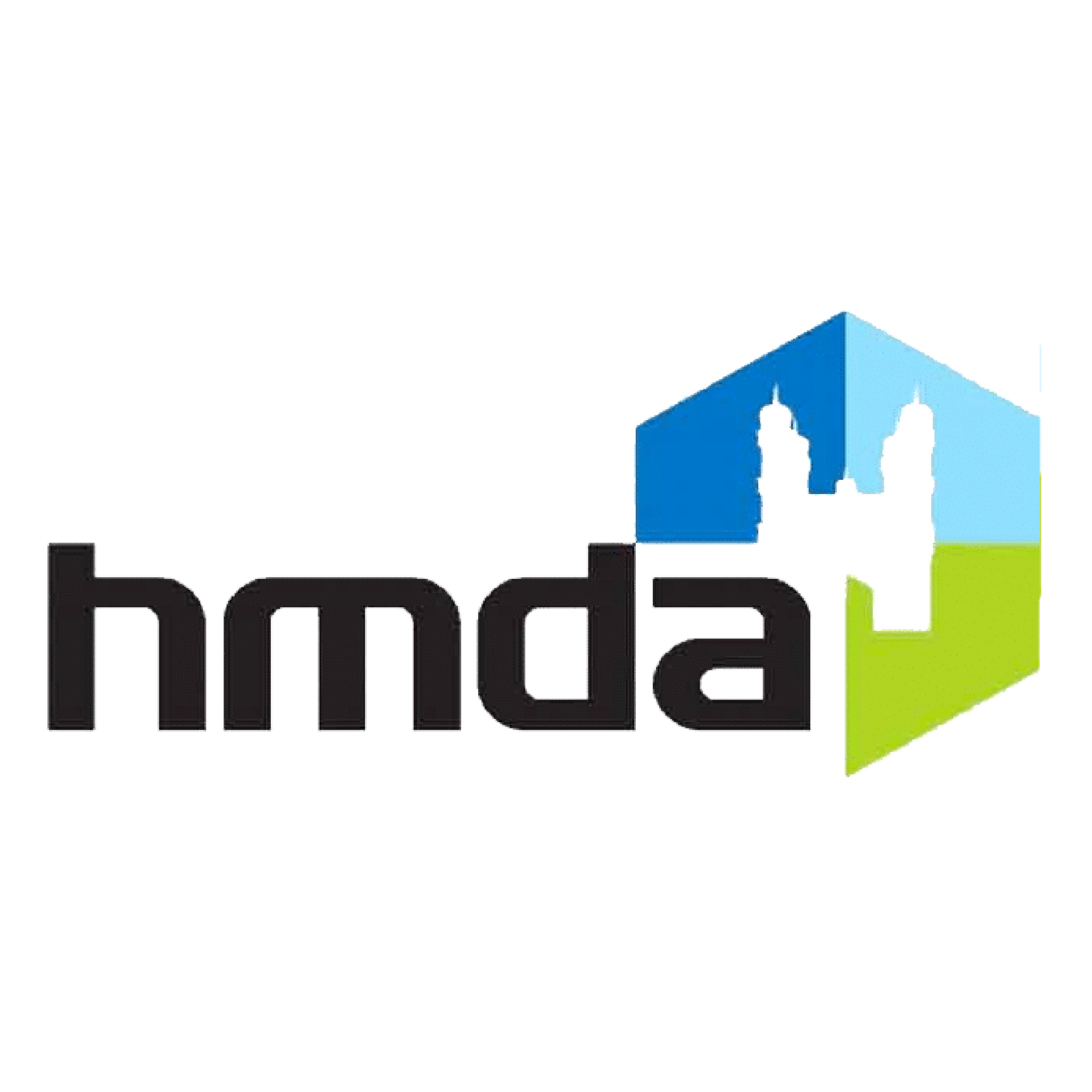Master Plan

Risinia’s Oyster premier real estate project located at Nizampet which is the most awaited and prestigious project spread across 2 acres of land and 150 flats. Risinia’s Oyster surrounded with landscape areas, lawn, pool and other such recreation spaces offers you an impeccable elevated view of the city and a best place for a living. It is located in the prime location closer to the notable landmarks like JNTU, Forum Sujana mall, Manjeera mall etc.




Oyster offers a vast area of green spaces for the residents. Other recreational spaces include pool for adults and kids, pathway, lawn, children’s pave area, seating plaza, badminton court, skating rink and Cricket pitch.
While everything in this world is coming at astronomical price, Risinia’s Oyster refined by its service and expertise is definitely an exception. With its multiple size ranging from 1122 to 1275 for 2 BHK and 1365 to 1558 for 3 BHK there is a pool of choices for the consumers to purchase. Oyster on the other hand boasts world-class specifications like RCC framed structure that is earthquake resistant, water proofing for all the wash areas, PVC insulated electrical wiring, solar power fencing all around the compound etc.
Your dream house gets true with Risinia’s Oyster. With more than 10 successful projects, Risinia has been the top builder in the Greater Hyderabad region. We have the keys to make your dream home come true – a home that is good, secure and safe. We know how to invest, let’s do it together.

















RCC-framed with earthquake- resistant loads.
8” external walls and 4” internal walls with cement bricks.
For all toilets and wash areas.
Telephone point in living area.
Teak wood frame, with teak veneer shutter for main door. All frames of teakwood in bedroom. Internal door molded flush doors. UPVC windows with mosquito mesh with iron grill. UPVC sliding door in the balcony.
EWC of reputed make. Wash basins in dining area and master toilet of reputed make. Single lever fixtures with wall-mixer-cum shower CPVC Pipes for plumbing of premium make.
Granite flooring at lobbies and anti-skid vitrified tiles in common areas. 2x2 vitrified tiles hall, dining and remaining bedrooms of premium make. Rustic ceramic tiles in balconies. Glazed ceramic tile dado up to 6" height in all bathrooms, of reputed brand.
PVC insulated wires of premium make. Power outlets for geysers in all bathrooms. Power plug for cooking range, chimney, refrigerator, Microwave ovens, mixer/ grinders in kitchen. Plug points for refrigerator and T.V. wherever necessary. 3-phase supply for each flat and individual meter boards. AC point in all bedrooms.
Beautifully designed landscapes and hardscapes along the walk track, activity zones, children's play areas etc. Exclusive lighting is provided for safe community living.
Premium emulsion with putty finish for interior walls and ceiling of premium brand. Premium emulsion with luppum or textured final, for exteriors as per architectural specifications. Polish for main door and enamel paint for all other doors.
Sewage Treatment Plant of adequate capacity as per norms will be provided inside the project, treated sewage water will be used for landscaping purpose.
Granite platform with stainless steel sink with provision for both municipal and bore water connection, with provision for fixing water-purifier. Ceramic tile dado upto 2” height above kitchen Granite platform. Provision for fixing exhaust fan and chimney.
Provision for cable connection in master bedroom and living room.
Provision for internet cable connection in hall.
100% DG back-up for common areas and inside flats (fans and lights in all rooms) excluding ACs, geysers and 15 AMP sockets.
Automated lift of reputed make.
Solar power fencing all around the compound.
















Fill the form to Download Brochure









