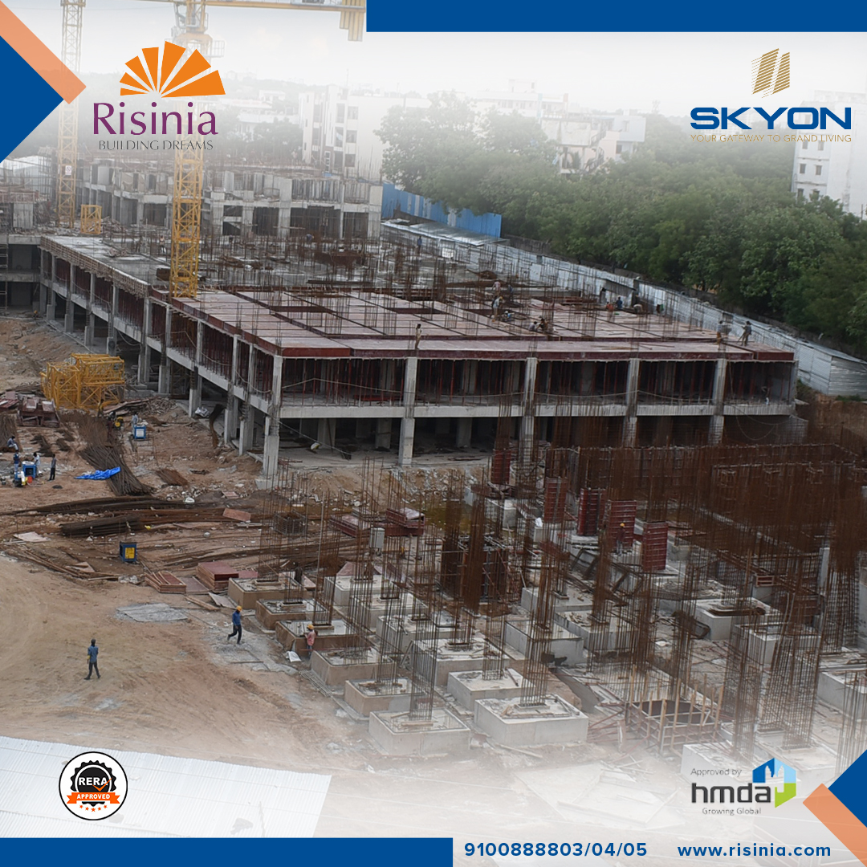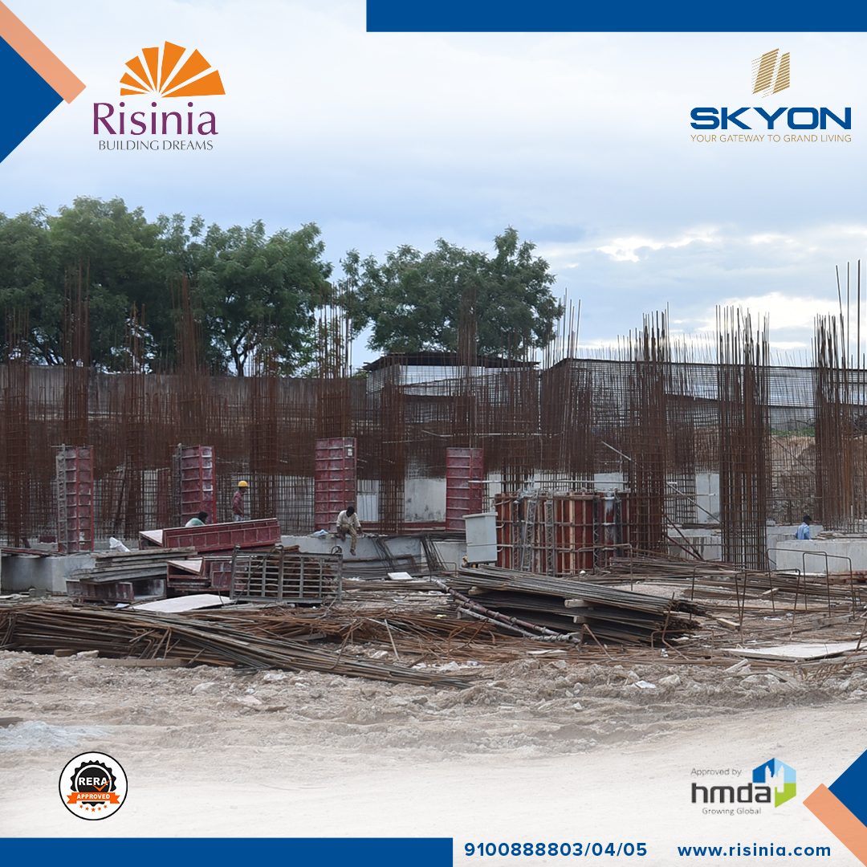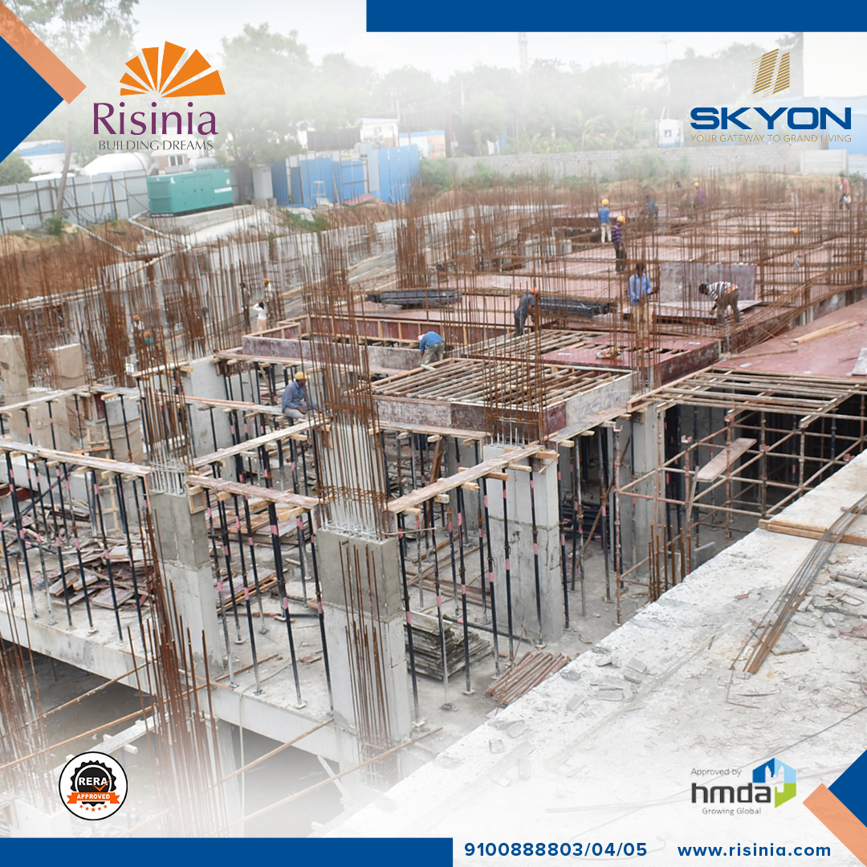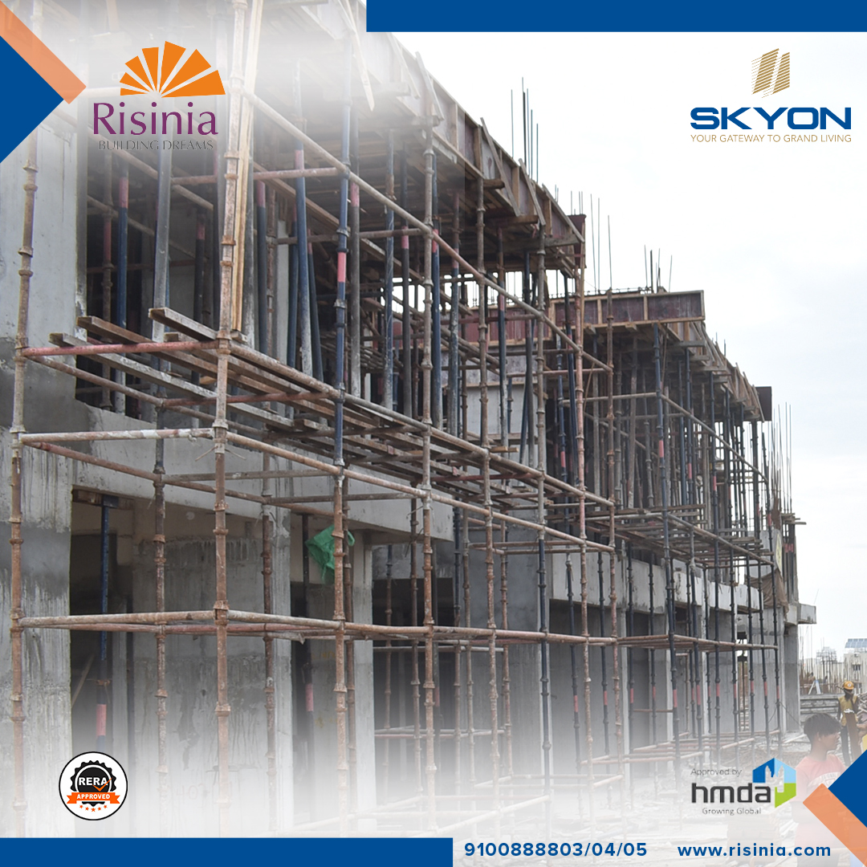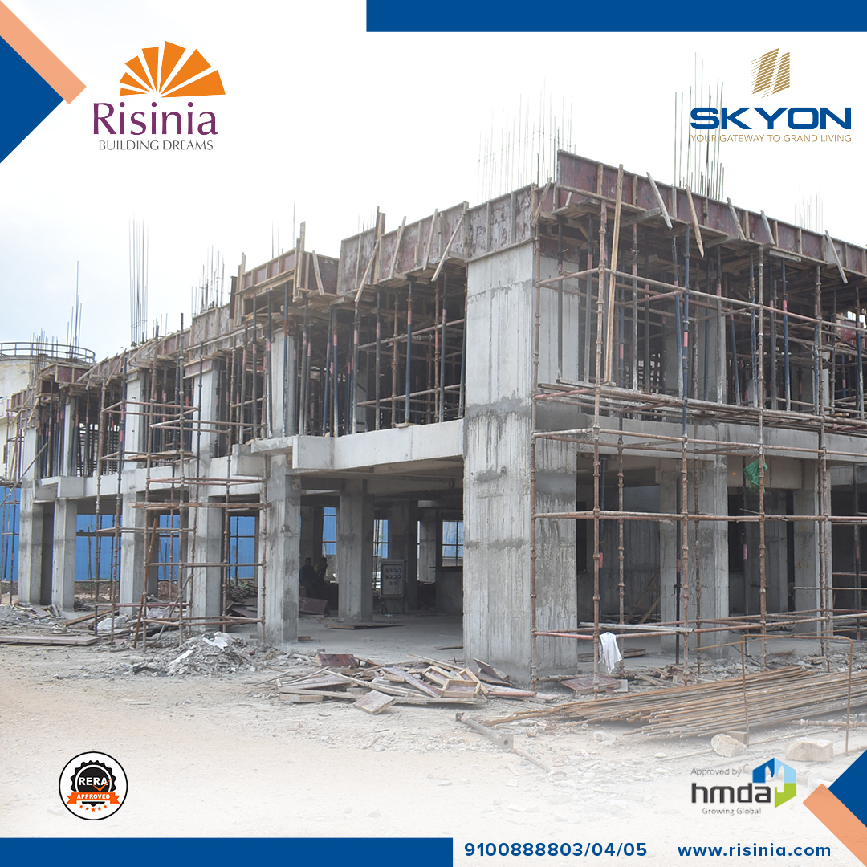Master Plan
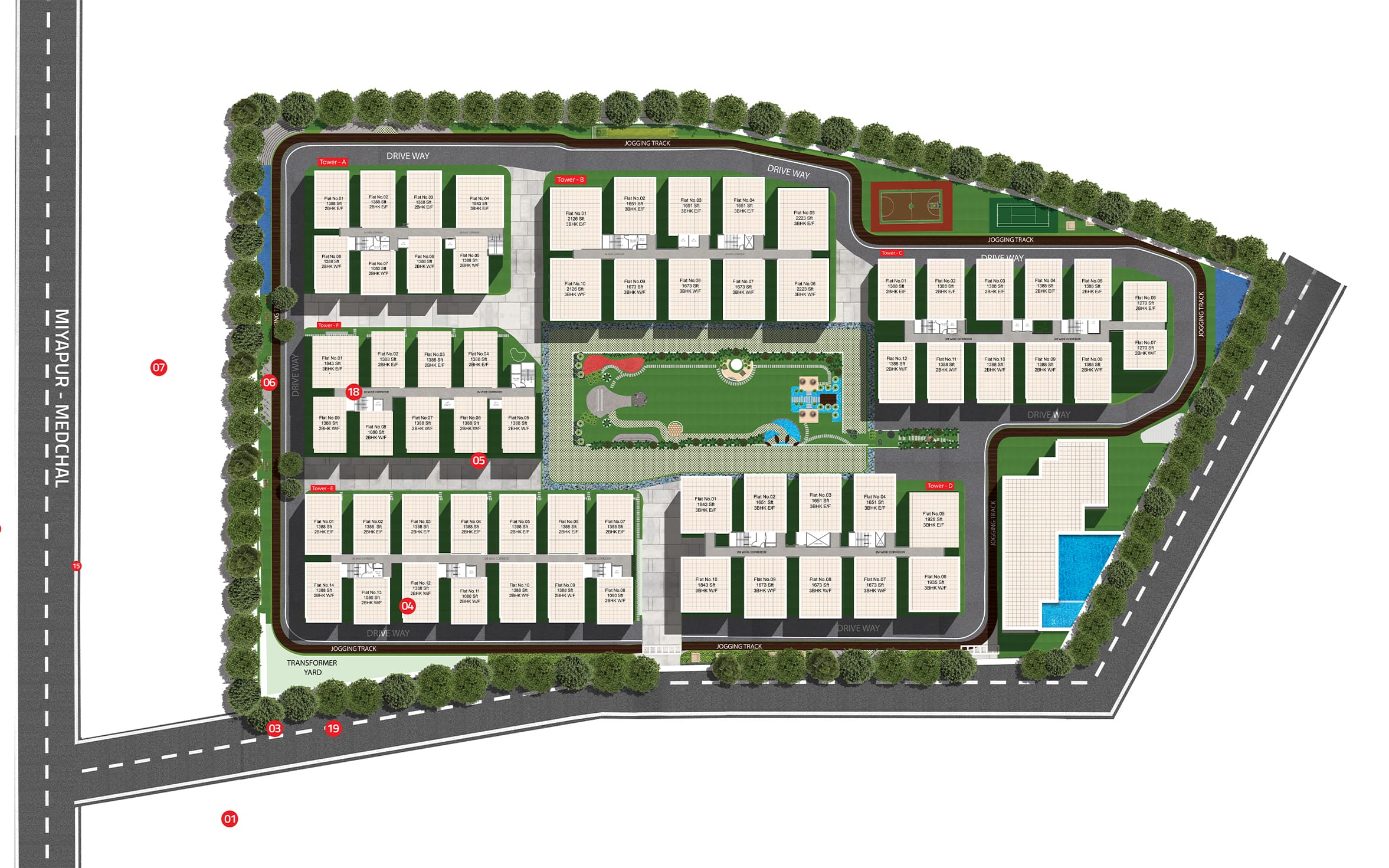
Welcome to Risinia Skyon, the most anticipated project from Risinia Group located in close proximity to international educational institutions at bachupally and Miyapur. It is a premium 2 & 3 BHK gated-community apartment project in Bachupally. Surrounded by acres of greenery, Risinia Skyon is nothing short of pure bliss when you step inside the project. With an intricately manicured sprawling landscaped gardens and the open well-designed pathways.
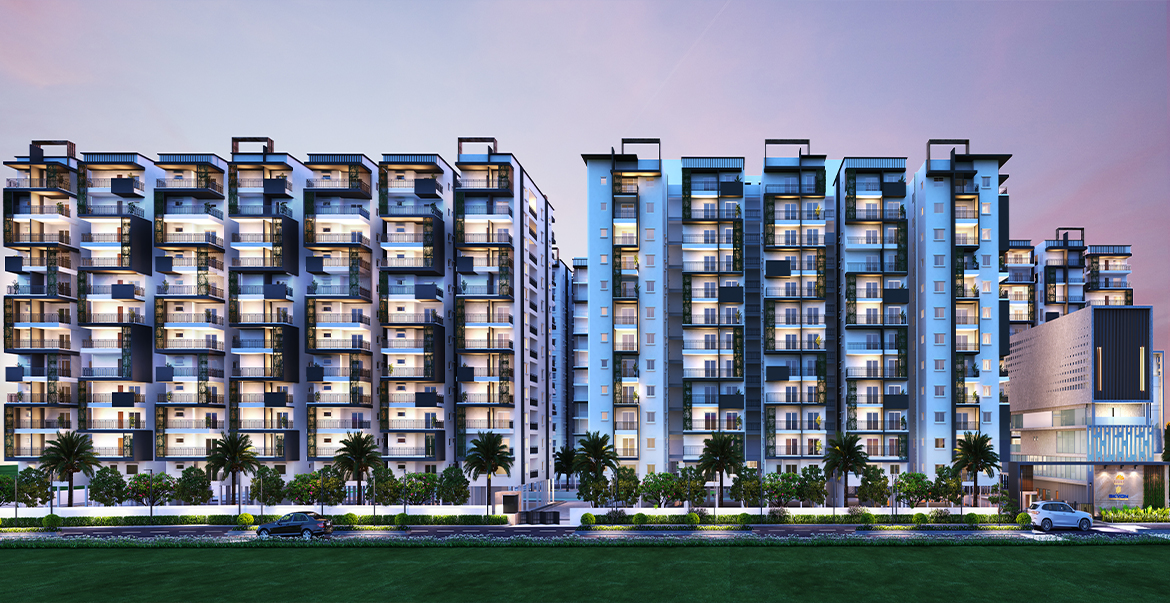
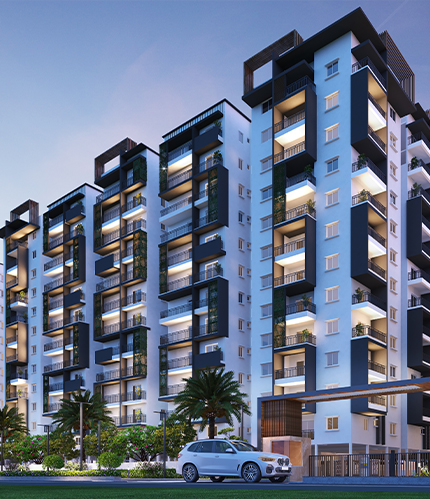
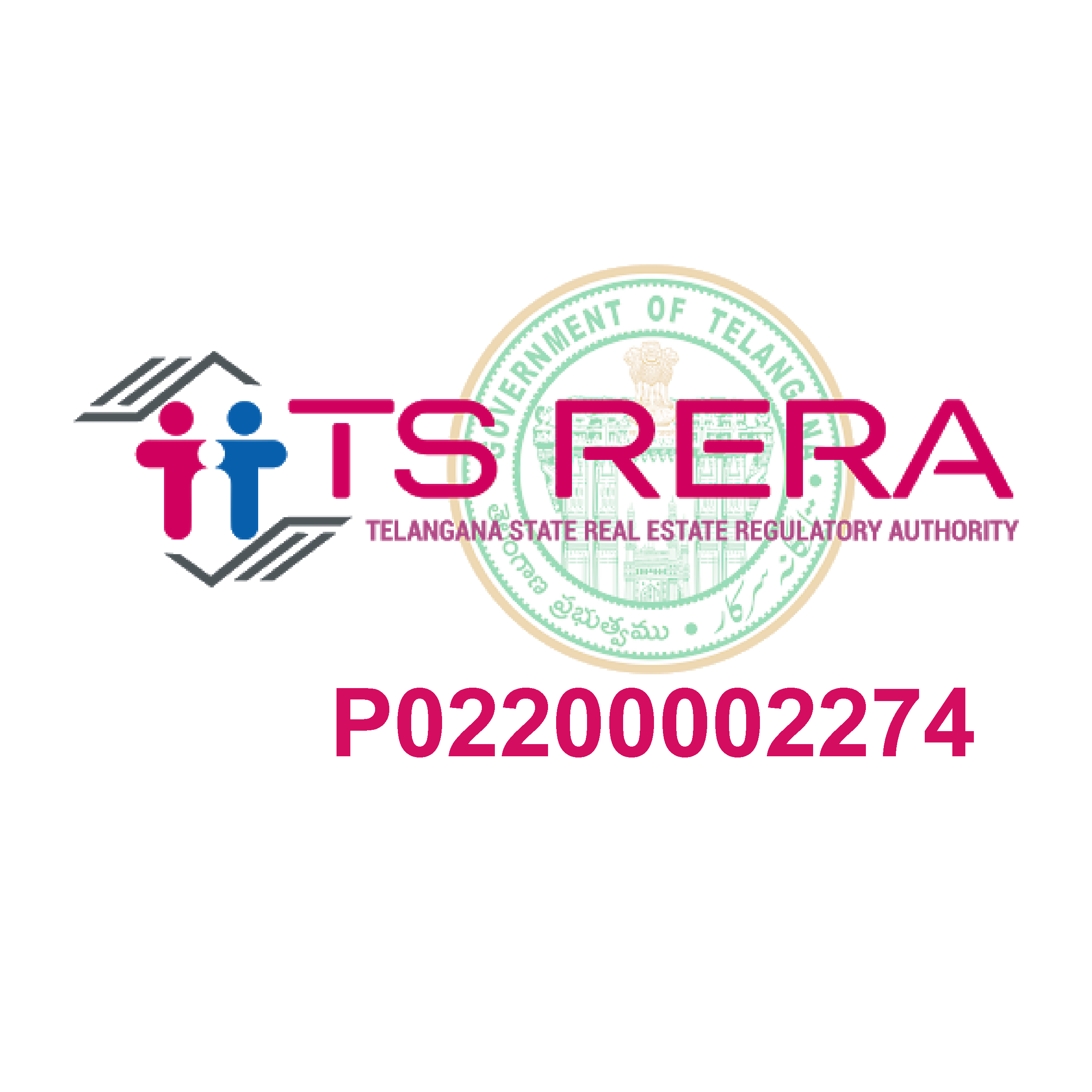
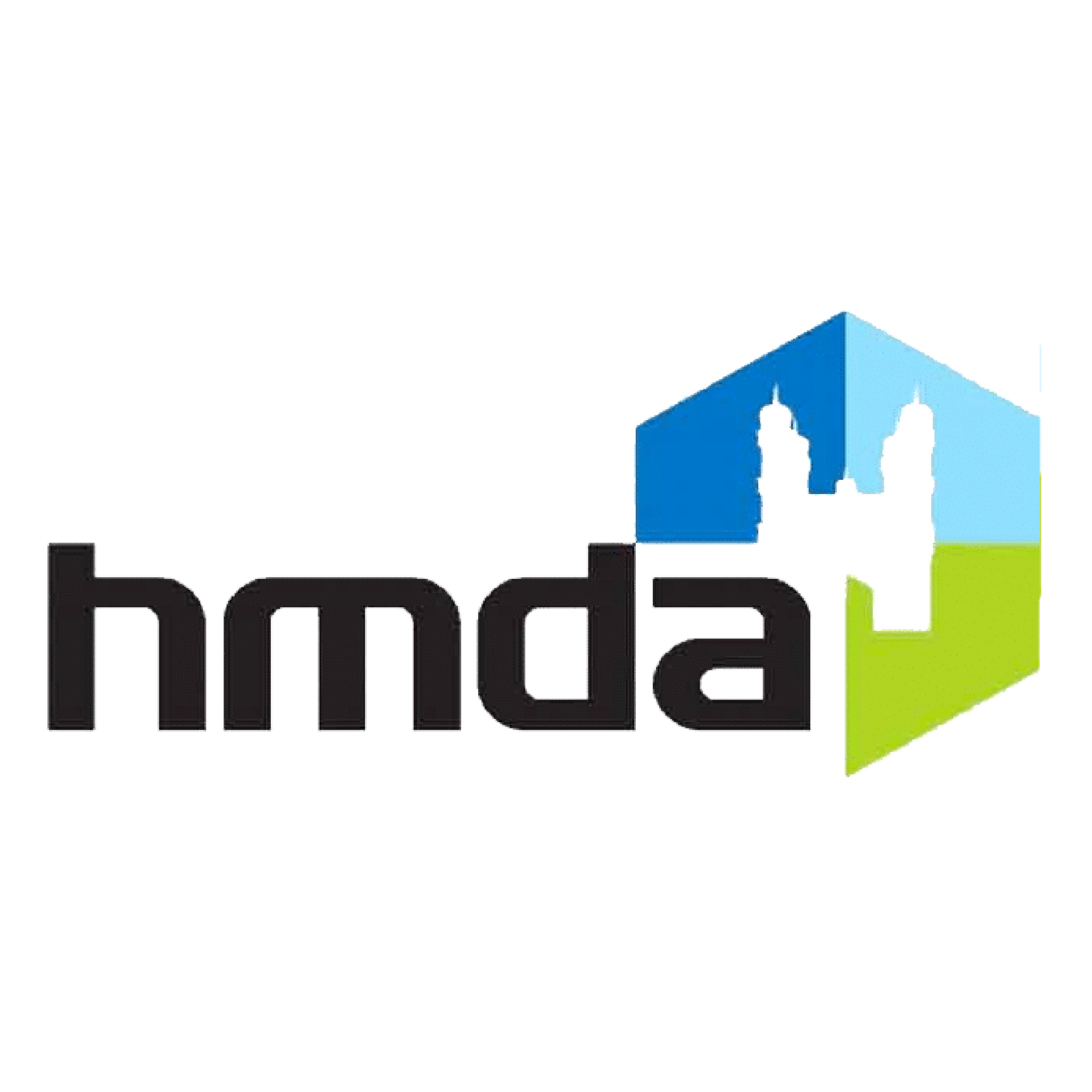
Come home where the excitement never dies! Risinia Skyon is a place where you will long to come home after a day at work for a regaling experience.
Risinia Skyon is built on those lines keeping in mind the IGBC scale. From rainwater harvesting to using solar power to light up common areas within the complex, even the apartments are designed thoughtfully with cross-ventilation for maximum air and natural light. There are also properly manicured green acres of open spaces within the project that brings the essence of nature close to your home. A green building design offers an integrated approach considering the life cycle impacts of resources used.
Risinia Skyon is a gated community that also offers a 100% power backup facility, and a luxurious clubhouse and a multi-utility block spread over 30,000 square feet. It is a self-contained community designed for a collective living to inculcate a community spirit. From best-in-class sporting facilities to recreational amenities like a banquet hall, a party lawn, a preview theatre, restaurant and lounge, spa and salon, Risinia Skyon will never fail to keep you occupied on the weekends.

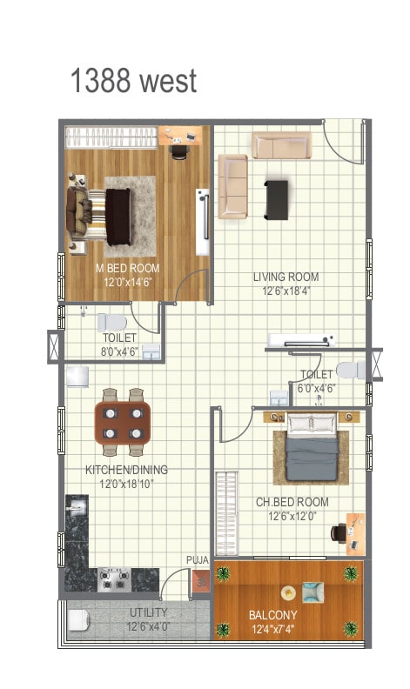
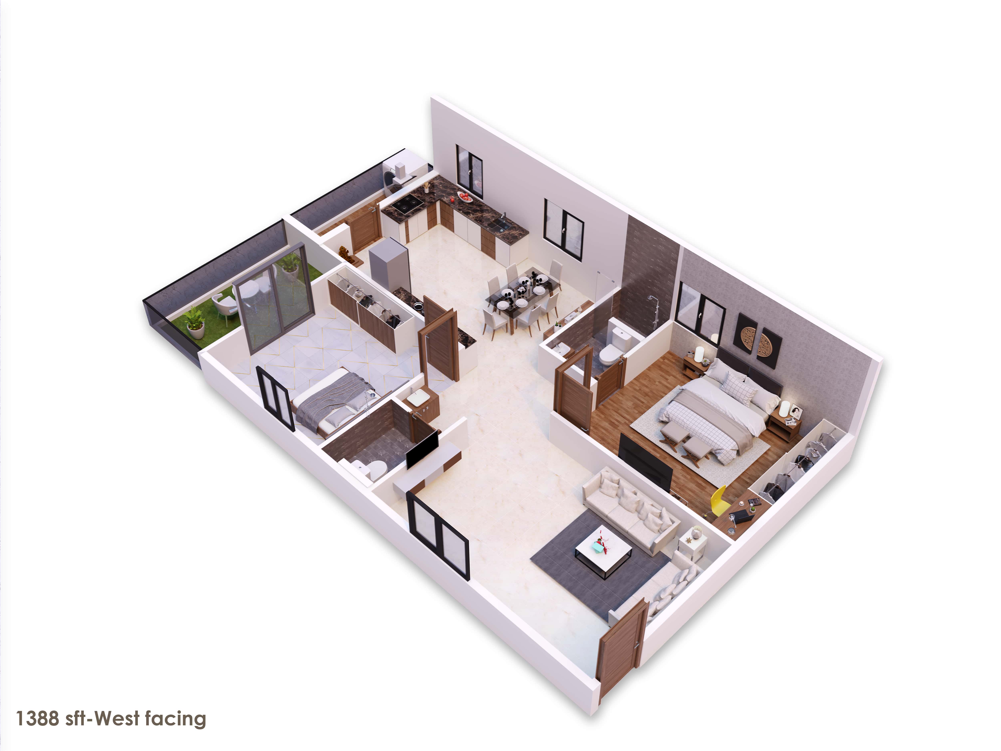
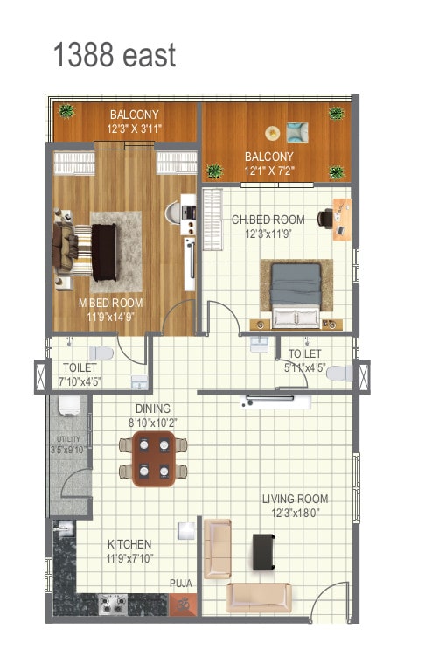
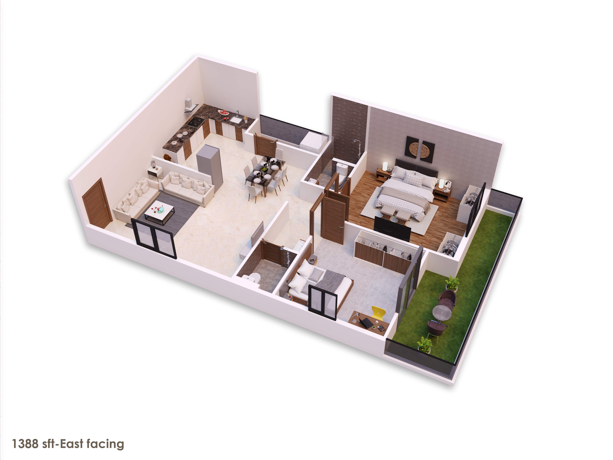
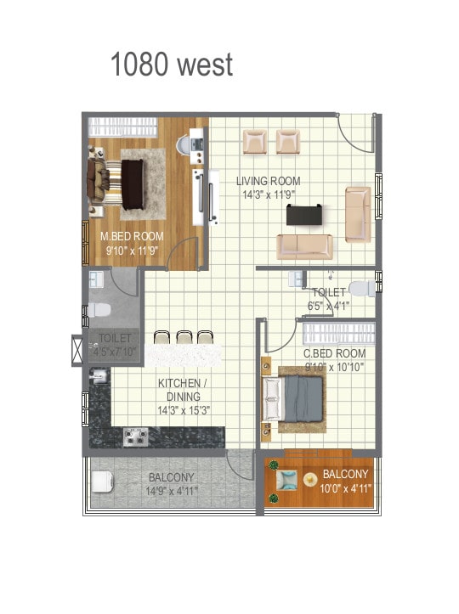
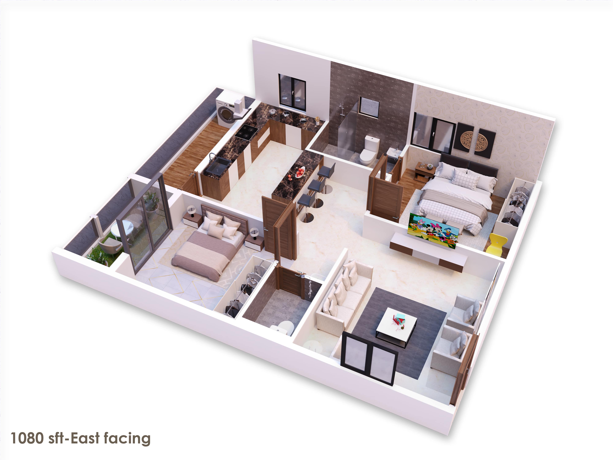
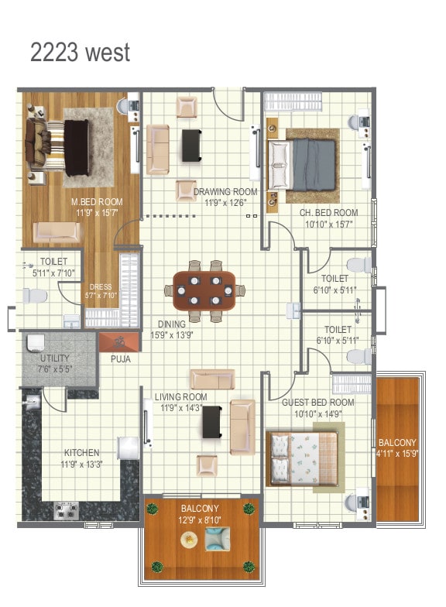
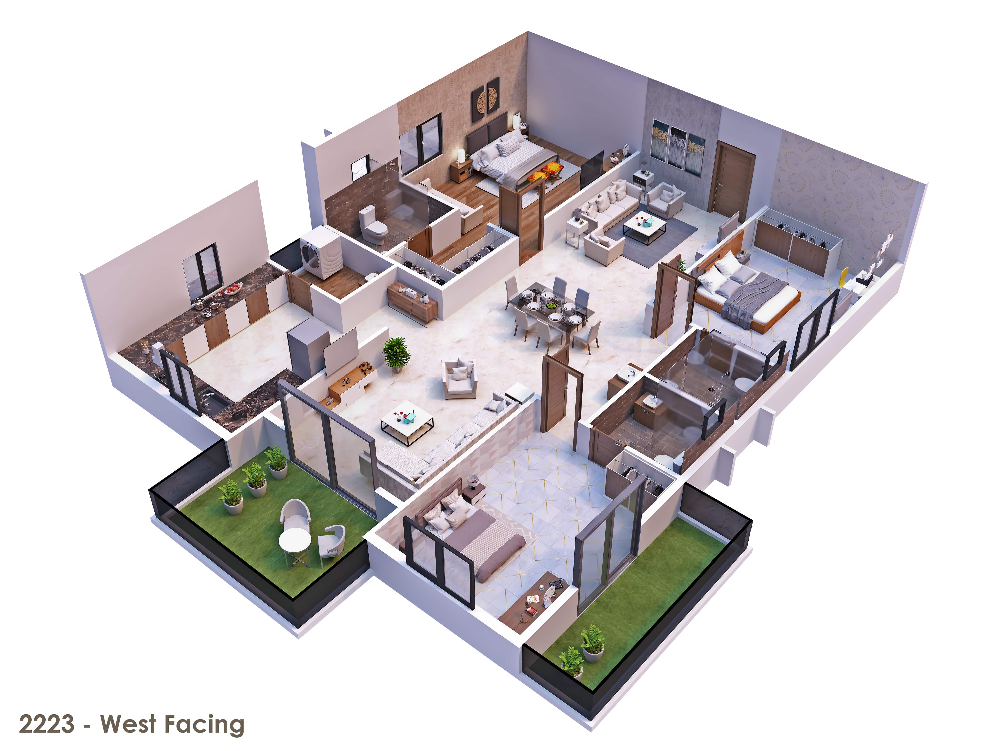
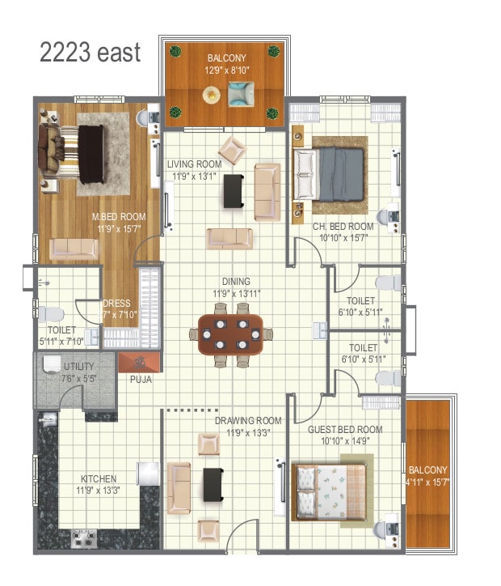
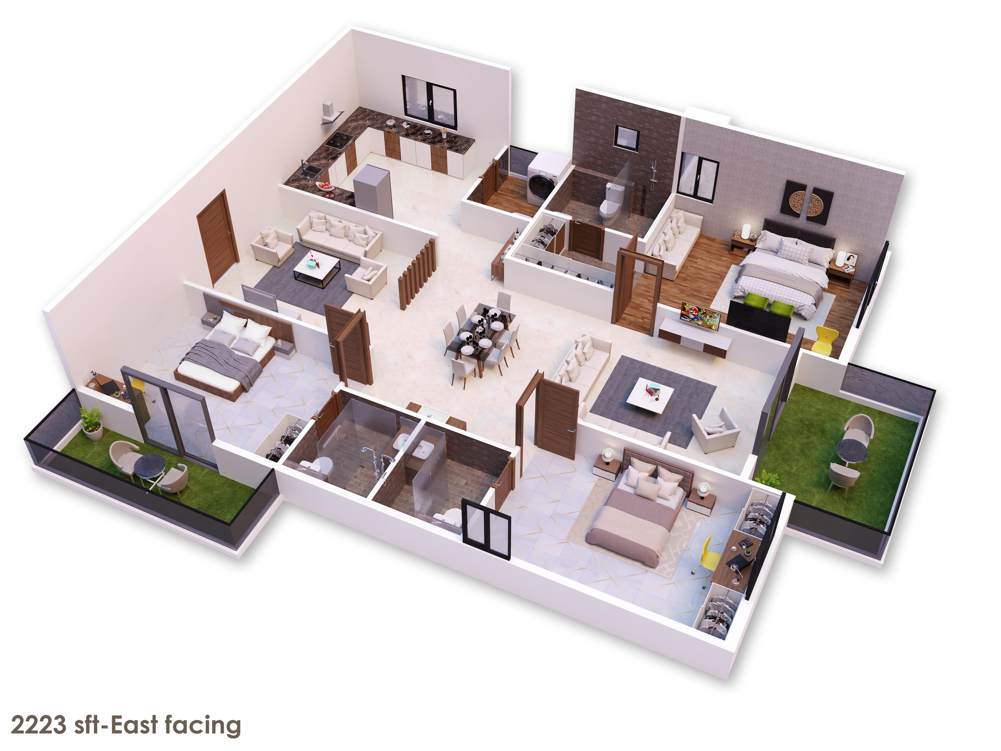
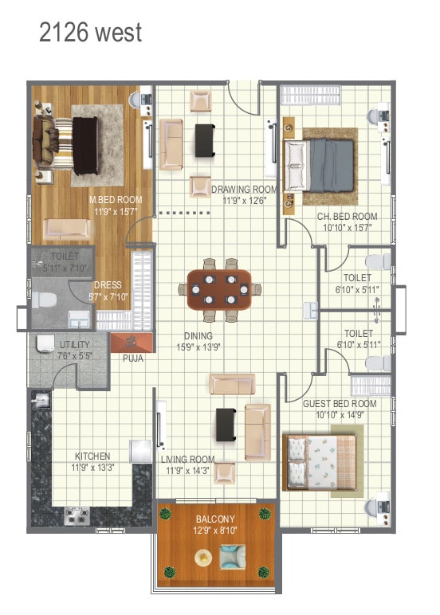
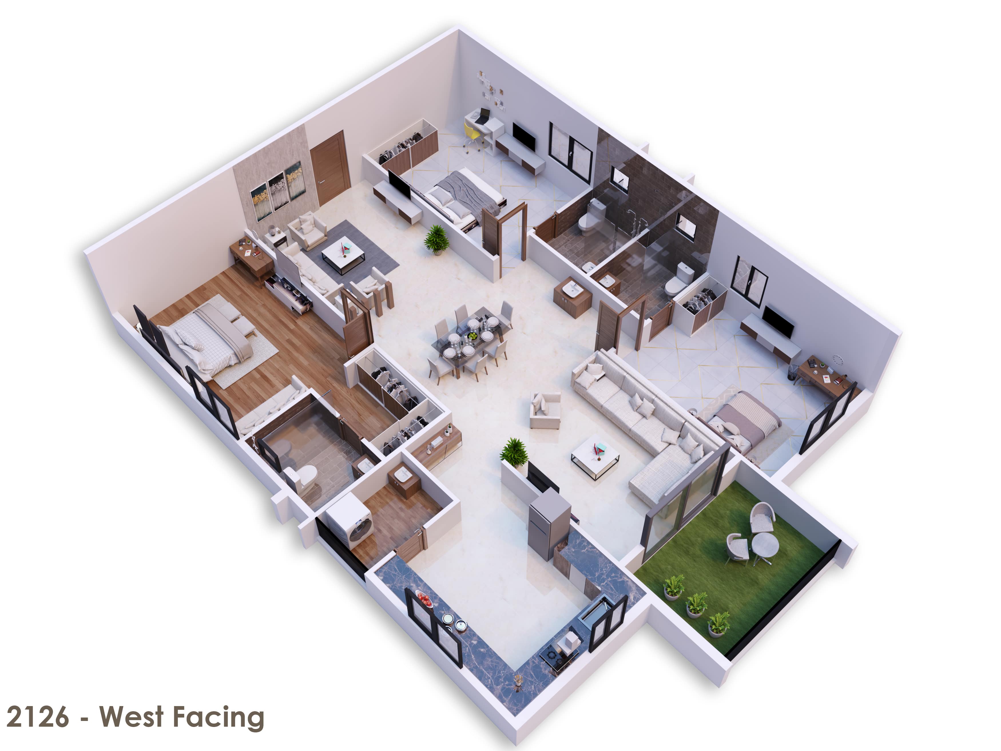
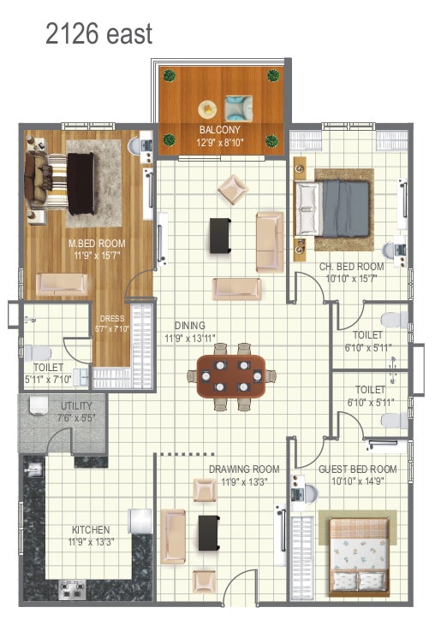
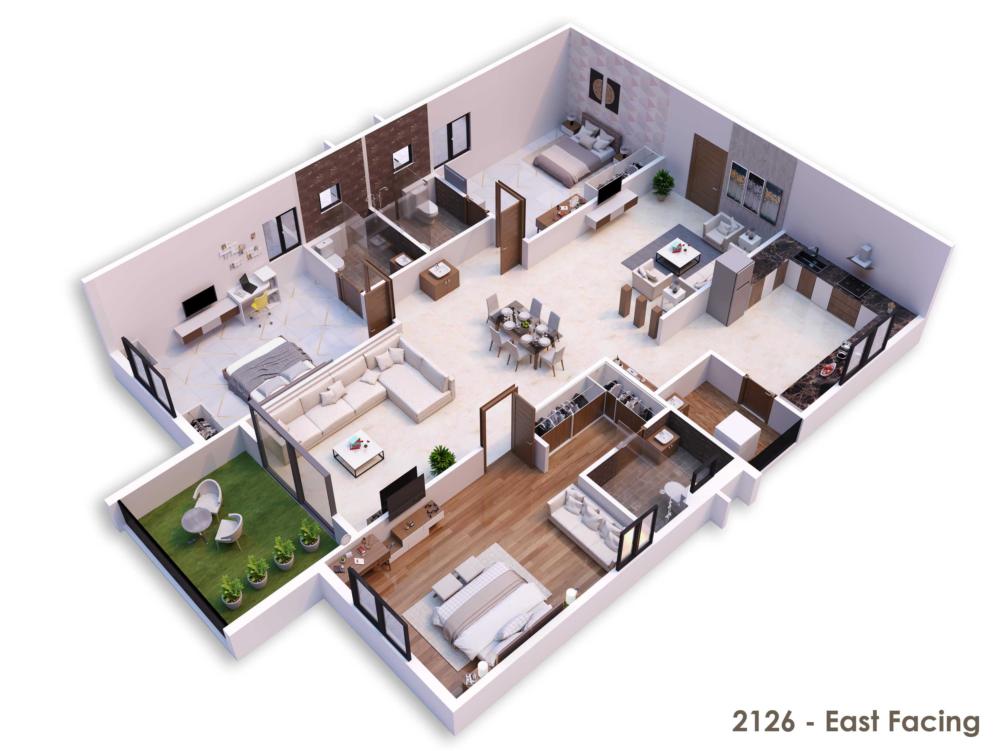
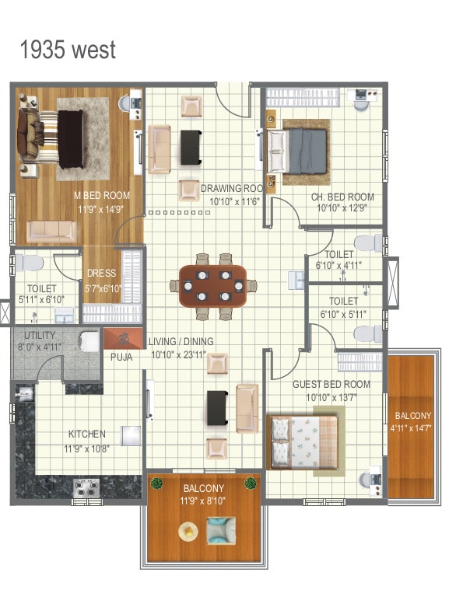
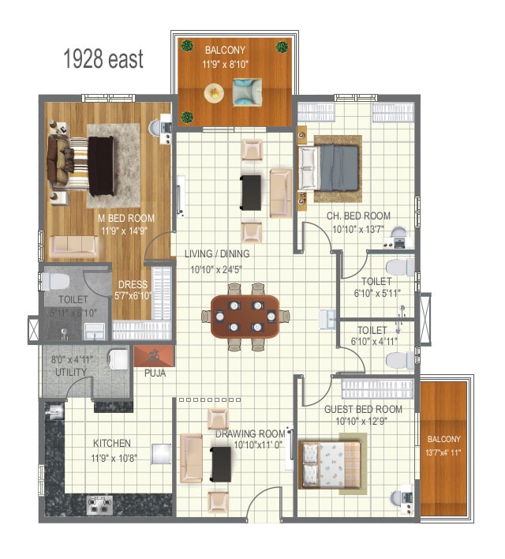
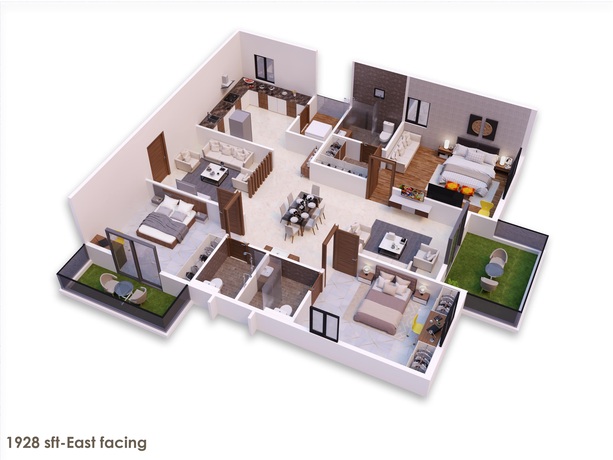
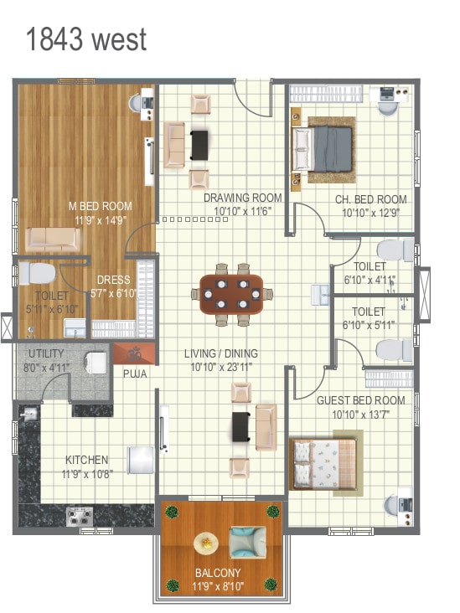
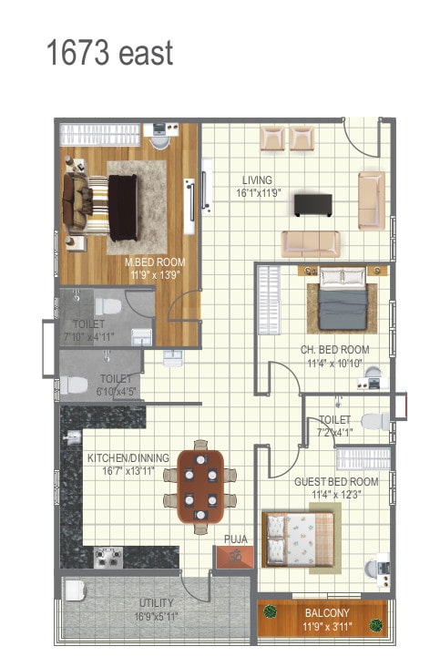
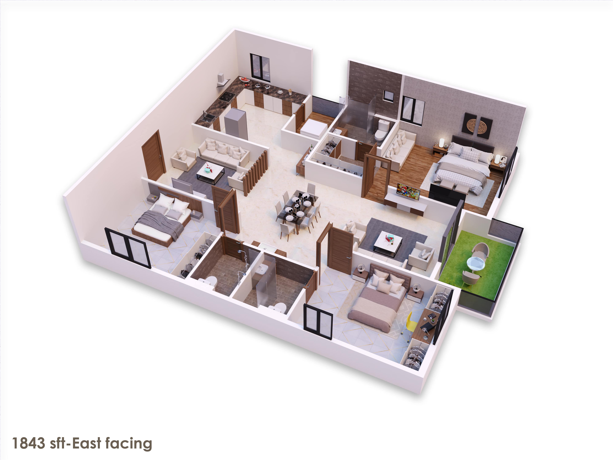
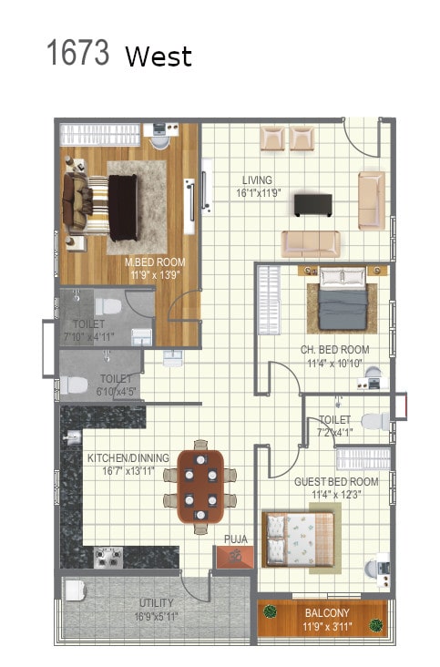
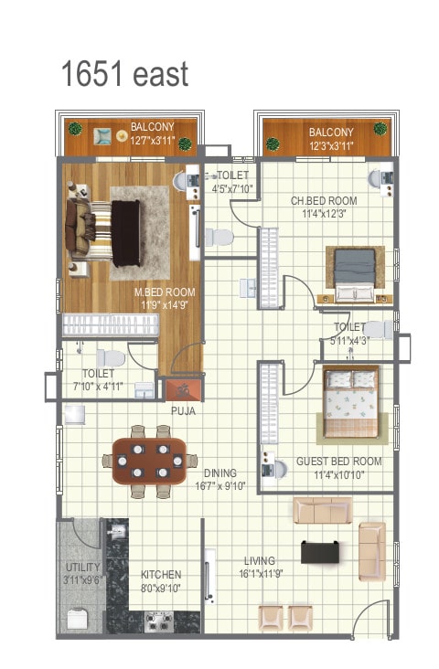
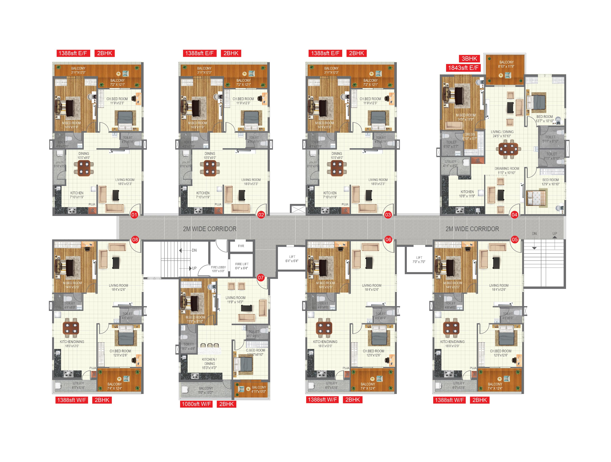
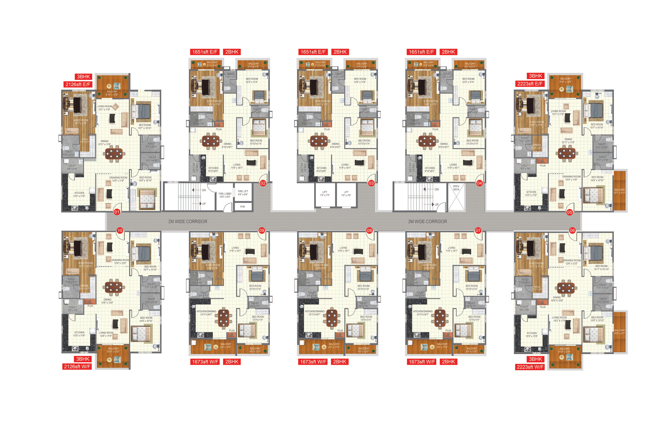
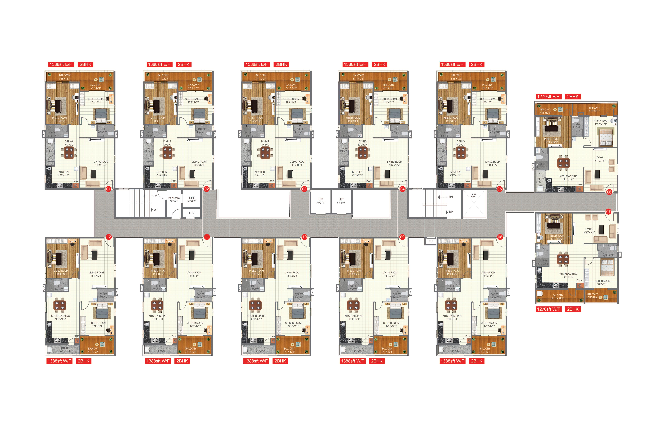
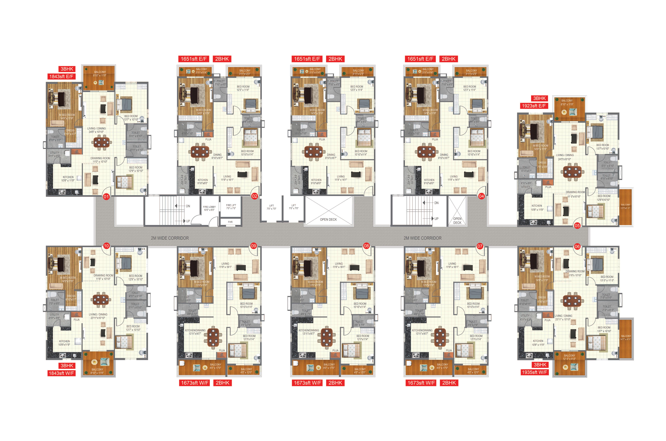
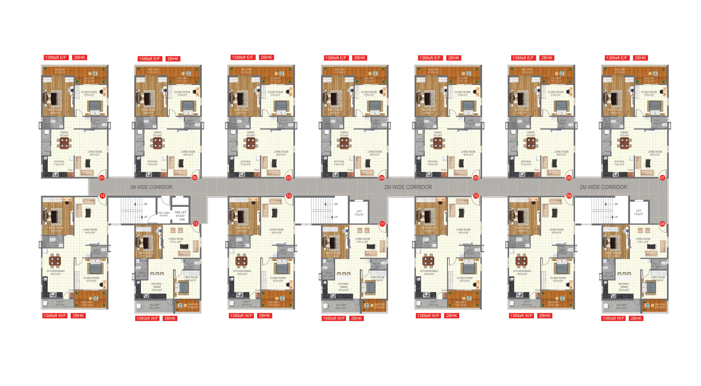
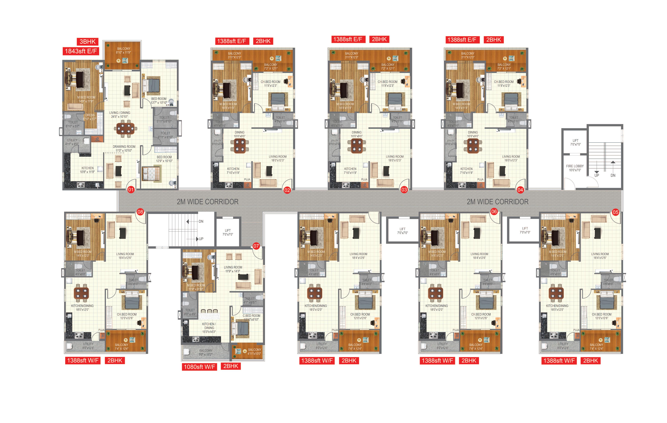
RCC-framed with earthquake- resistant loads.
9” external walls and 4” internalwalls with cement bricks.
For all toilets and wash areas.
Telephone point in living area.
Teak wood frame, with teak veneer shutter for main door. All frames of teakwood in bedroom. Internal door molded flush doors. UPVC windows with mosquito mesh with iron grill. UPVC sliding door in the balcony.
EWC of reputed make. Wash basins in dining area, master and children's toilet of reputed make. Single lever fixtures with wall-mixer-cum shower CPVC Pipes for plumbing of premium make.
Granite flooring at lobbies and anti-skid vitrified tiles in common areas. 2x2 double charged vitrified tiles hall, dining and remaining bedrooms of premium make. Rustic ceramic tiles in balconies. Glazed ceramic tile dado up to 6" height in all bathrooms, of reputed brand.
PVC insulated wires of premium make. Power outlets for geysers in all bathrooms. Power plug for cooking range, chimney, refrigerator, Microwave ovens, mixer/ grinders in kitchen. Plug points for refrigerator and T.V. wherever necessary. 3-phase supply for each flat and individual meter boards. AC point in all bedrooms.
Beautifully designed landscapes and hardscapes along the walk track, activity zones, children's play areas etc. Exclusive lighting is provided for safe community living.
Premium emulsion with putty finish for interior walls and ceiling of premium brand. Premium emulsion with luppum or textured final, for exteriors as per architectural specifications. Polish for main door and enamel paint for all other doors.
Sewage Treatment Plant of adequate capacity as per norms will be provided inside the project, treated sewage water will be used for landscaping purpose.
Granite platform with stainless steel sink with provision for both municipal and bore water connection, with provision for fixing water-purifier. Ceramic tile dado upto 2” height above kitchen Granite platform. Provision for fixing exhaust fan and chimney.
Provision for cable connection in master bedroom and living room.
Provision for Cable TV connection in hall and master bedroom.
100% DG back-up for common areas and inside flats (fans and lights in all rooms) excluding ACs, geysers and 15 AMP sockets.
Automated lift of reputed make.
Solar power fencing all around the compound.




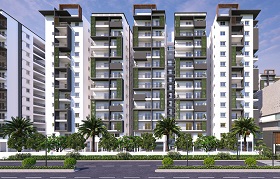

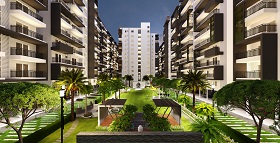
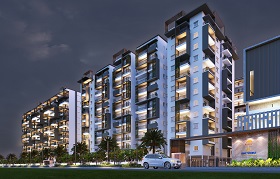
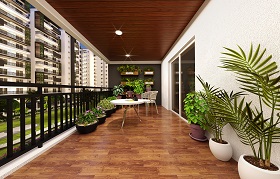
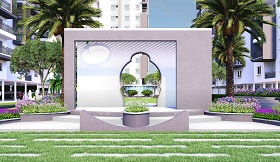
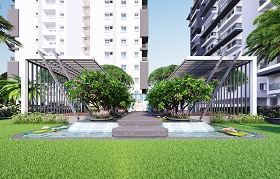
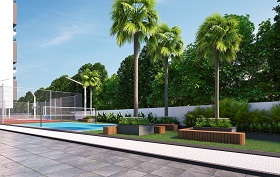
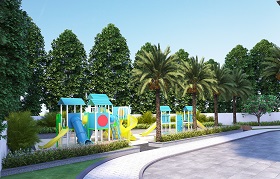
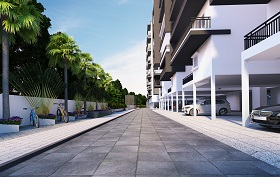
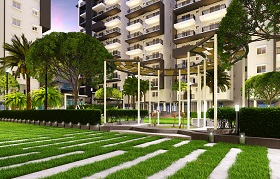
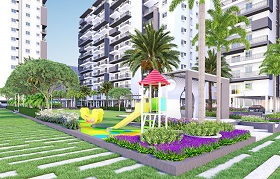








Fill the form to Download Brochure
