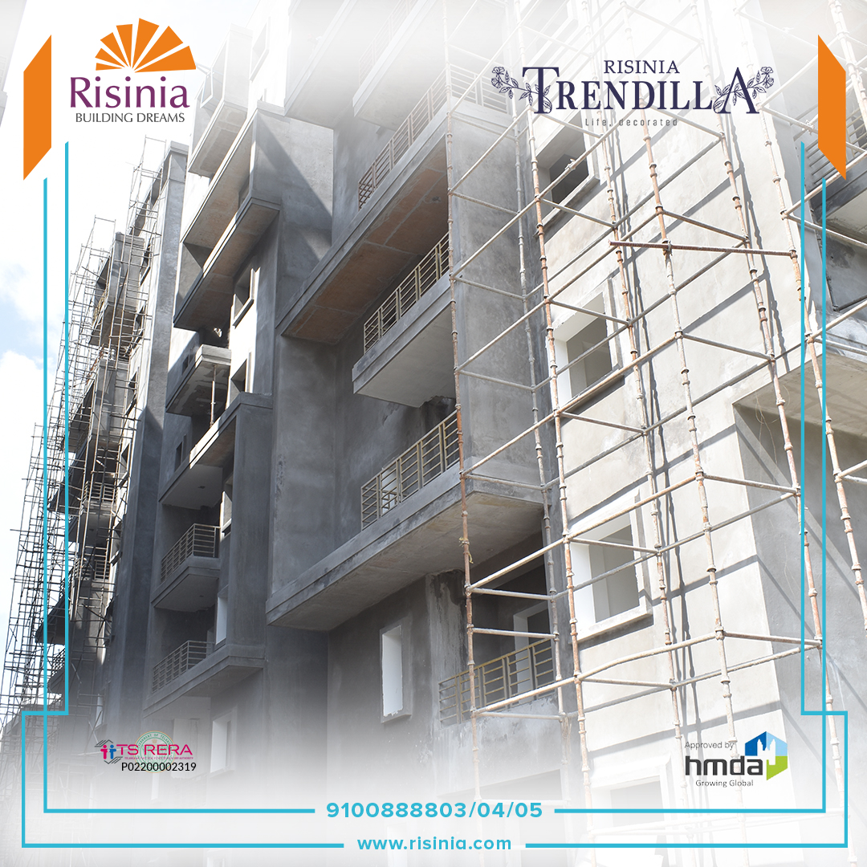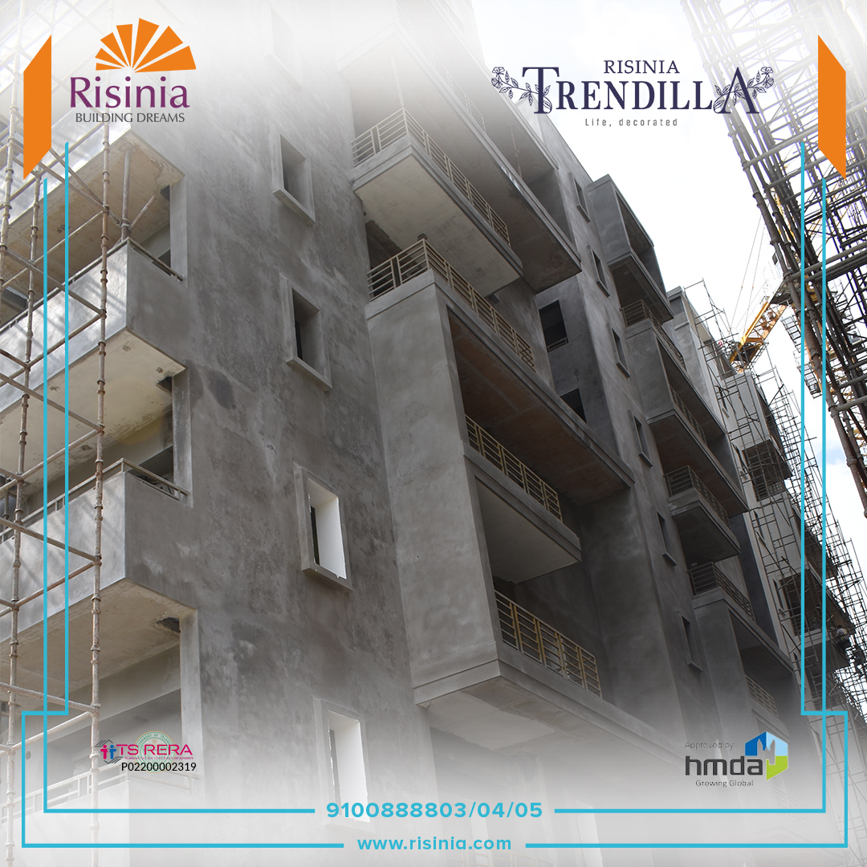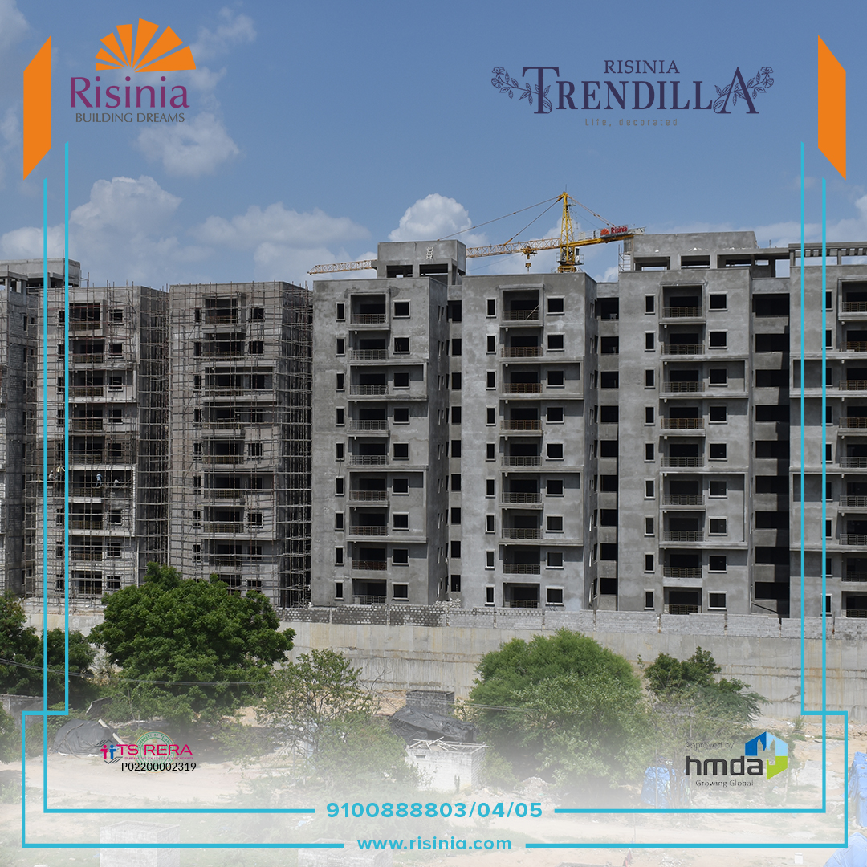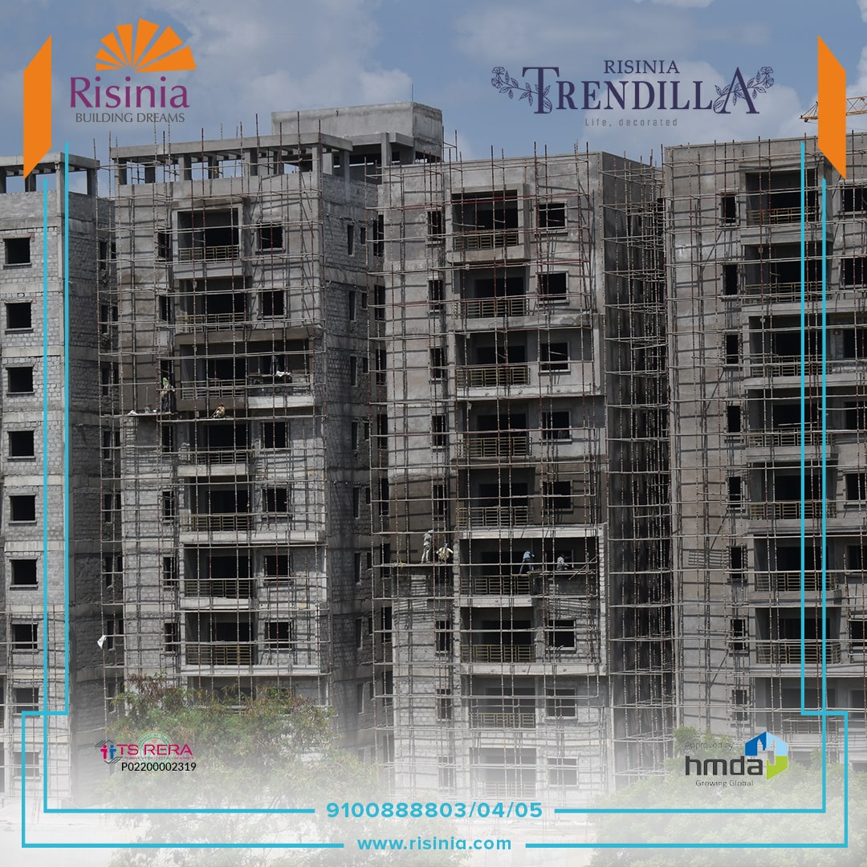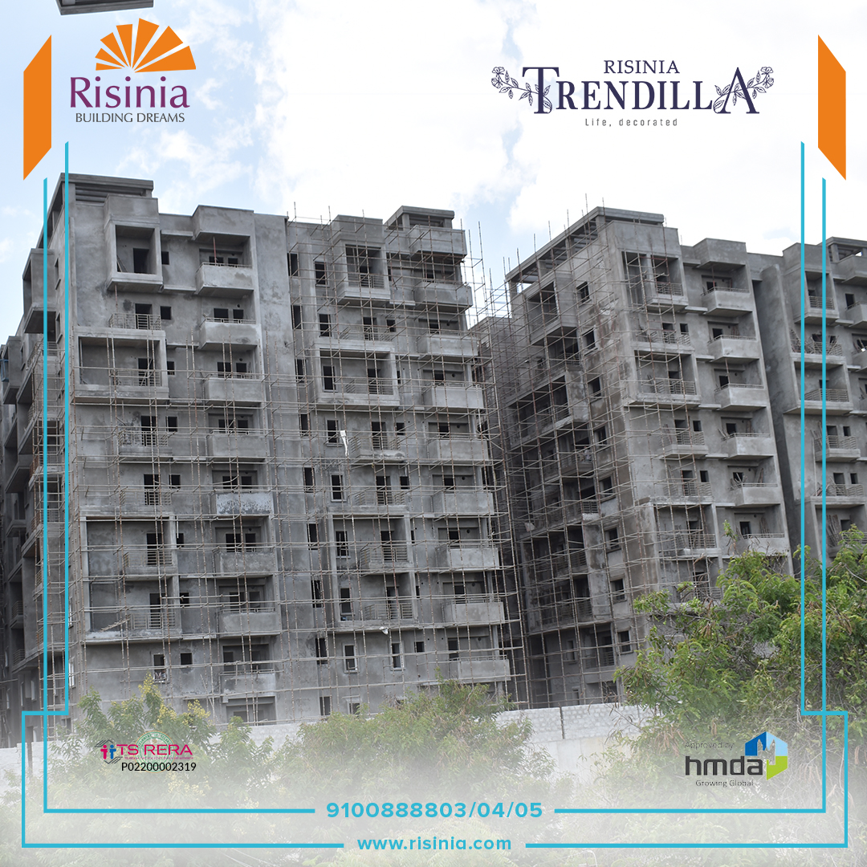Master Plan
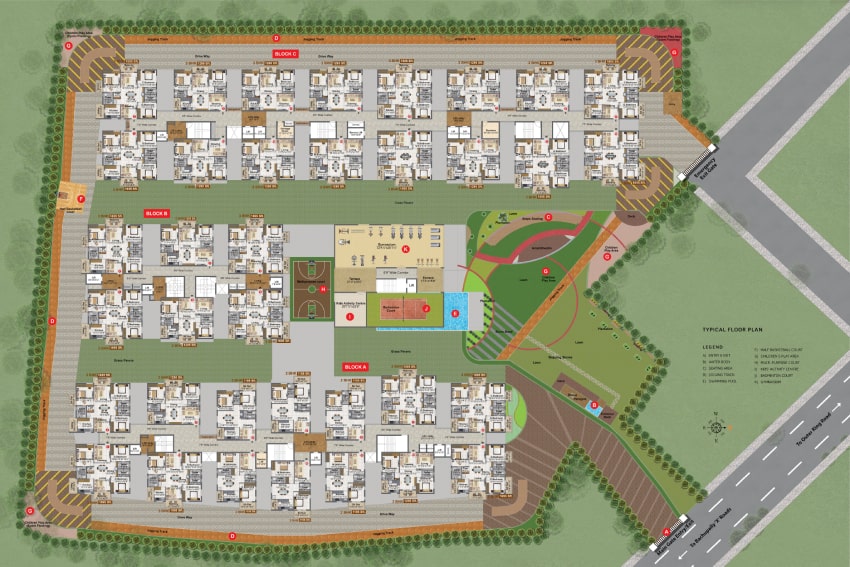
Risinia Builders’ dream project Risinia Trendilla brings forth their commitment to their mission and vision extremely well. The Risinia team brought the aesthetics, quality, and values of the project to life through their hard work and determination. Trendilla’s unique concept of modern-day living and lifestyle has been a huge hit with residents of the project. Come home to this unique life only at Trendilla.
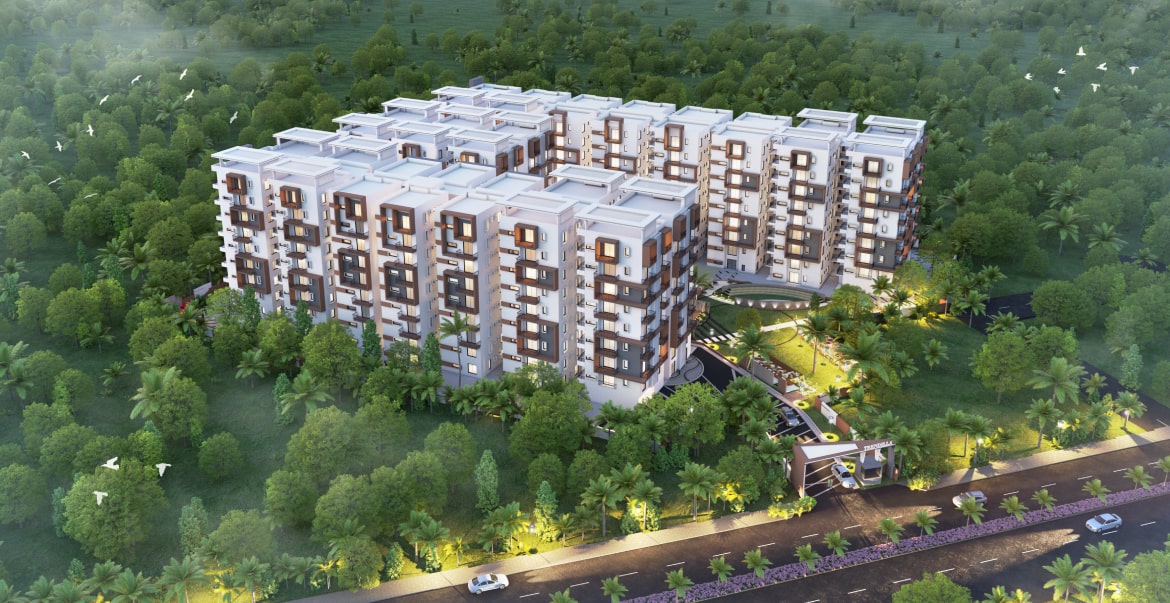
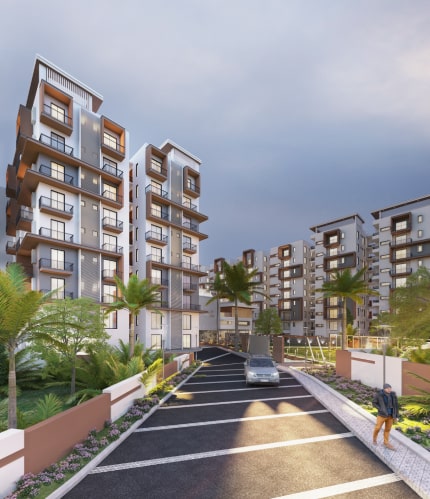
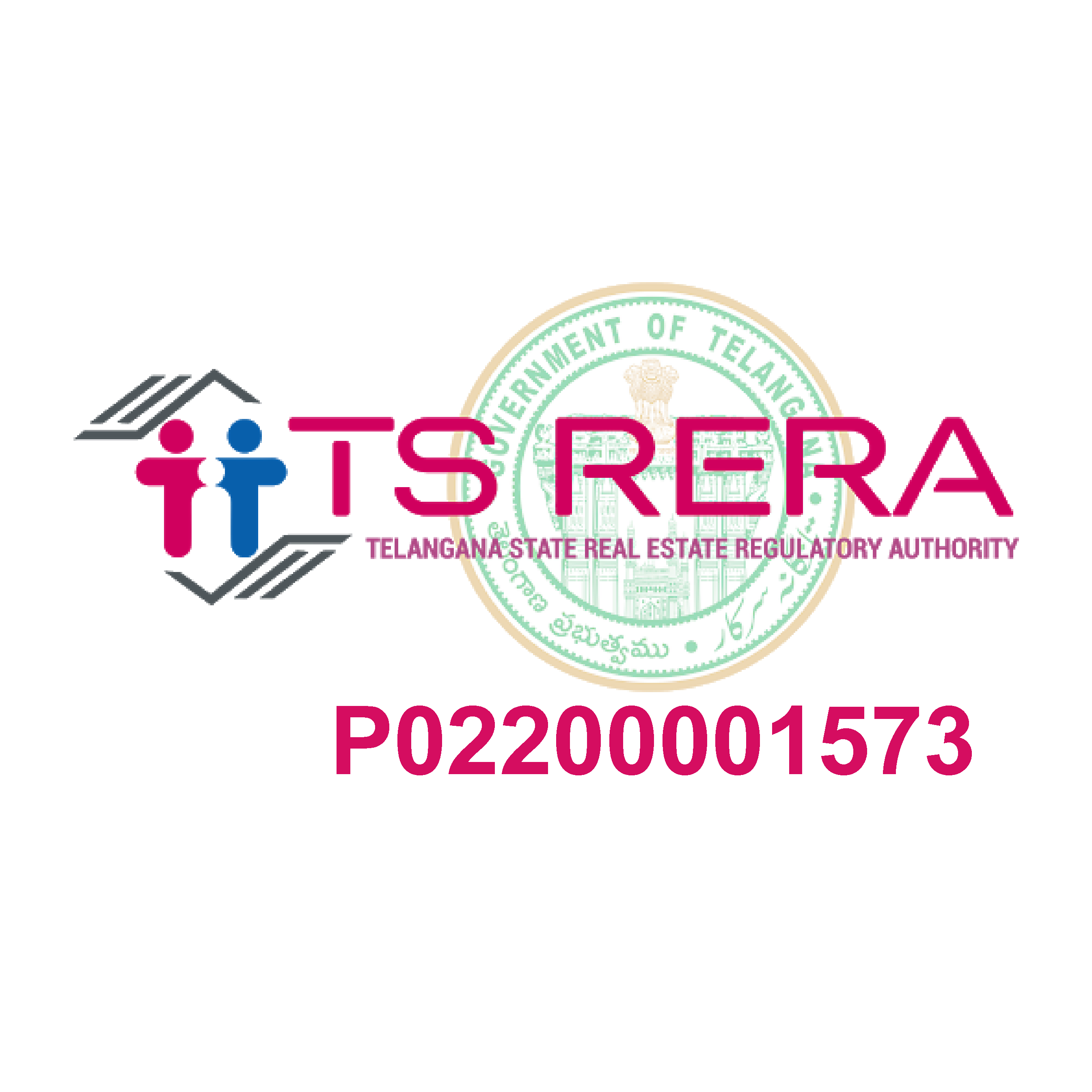
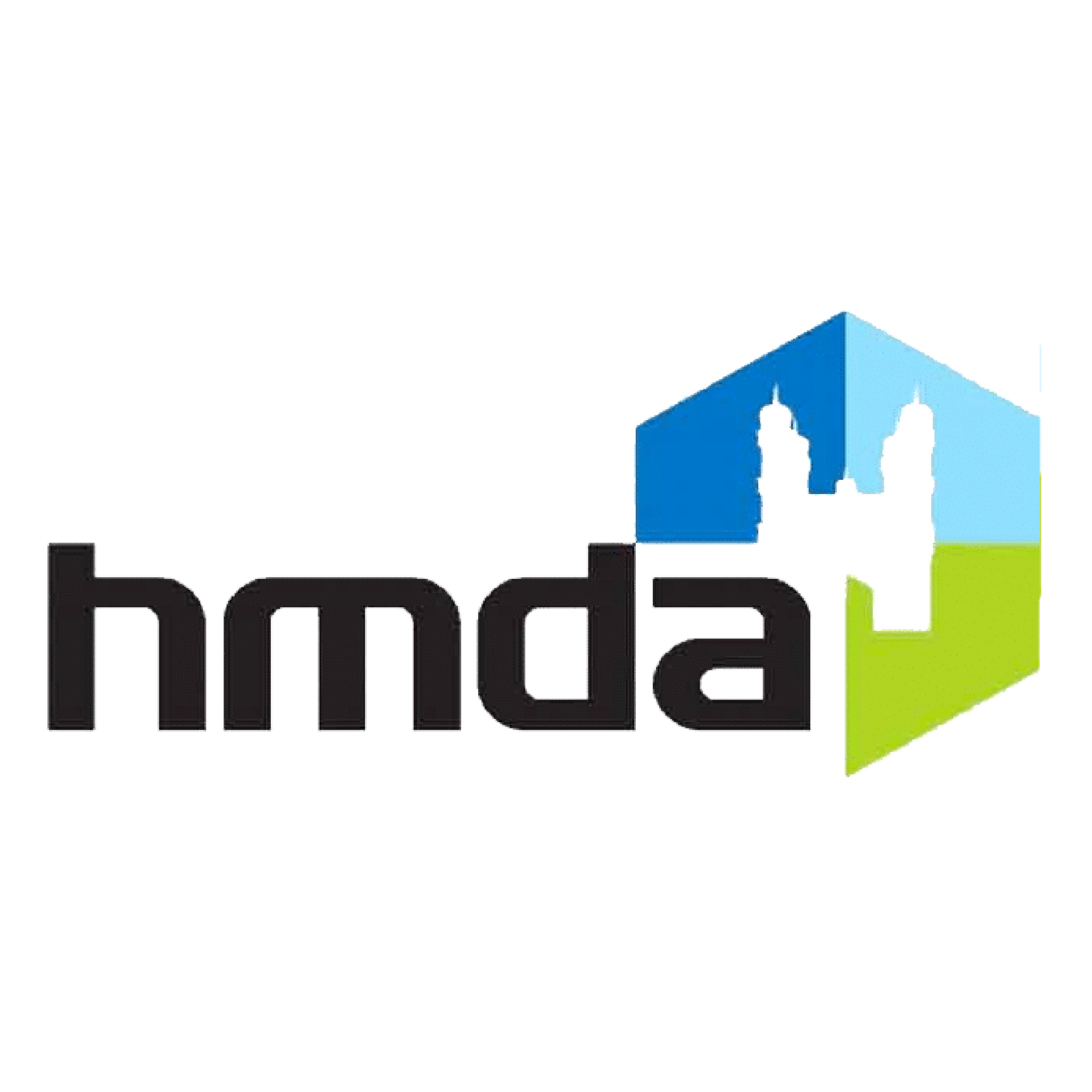
Life is like a flower vase that needs to be decorated. Decorated with enchanting times and enlivening moments. Because what you make of your times is what they fill your moments with. But what makes life wonderful is when it gets crowned by glory. To make that happen, here comes a residence that befits you. Come home to Risinia Trendilla.
Risinia Trendilla is located in Bachupally and sets you in good proximity to places and destinations that are of good relevance. Belong to this side of Hyderabad and belong to ease, convenience and comfort. No matter what you wish to stay close to work, education, healthcare, entertainment or transport-they are all close by.

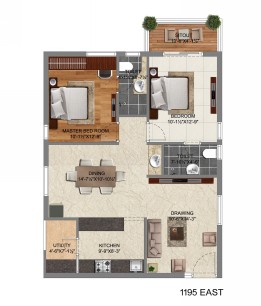
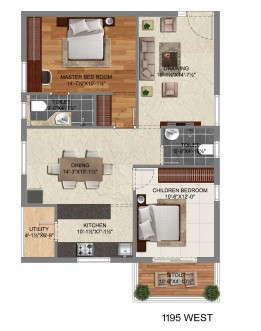
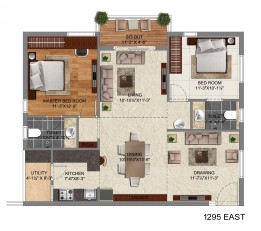
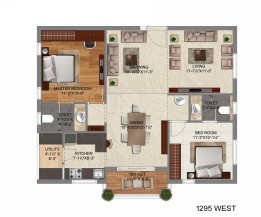
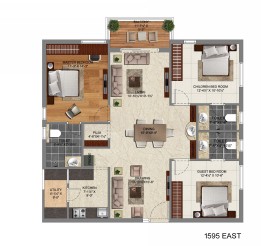
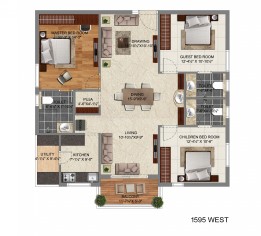
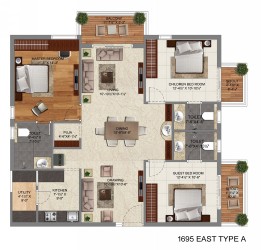
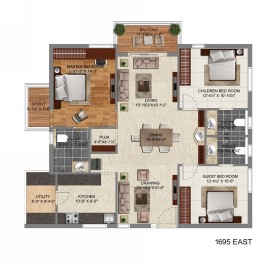
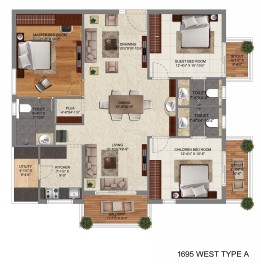








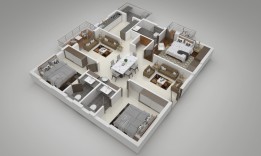

RCC-framed with earthquake- resistant loads.
9” external walls and 4” internalwalls with cement bricks.
For all toilets and wash areas.
Telephone point in living area.
Teak wood frame, with teak veneer shutter for main door. All frames of teakwood in bedroom. Internal door molded flush doors. UPVC windows UPVC sliding door in the balcony.
EWC of reputed make. Wash basins in dining area, master and children's toilet of reputed make. Sinple lever fixtures with wall-mixer-cum shower CPVC Pipes for plumbing of premium make.
Granite flooring at lobbies and anti-skid vitrified tiles in common areas. 2x2 vitrified tiles hall, dining and remaining bedrooms of premium make. Rustic ceramic tiles in balconies. Glazed ceramic tile dado up to 6" height in all bathrooms, of reputed brand.
PVC insulated wires of premium make. Power outlets for geysers in all bathrooms. Power plug for cooking range, chimney, refrigerator, Microwave ovens, mixer/ grinders in kitchen. Plug points for refrigerator and T.V. wherever necessary. 3-phase supply for each flat. AC point in all bedrooms.
Beautifully designed landscapes and hardscapes along the walk track, activity zones, children's play areas etc. Exclusive lighting is provided for safe community living.
Premium emulsion with putty finish for interior walls and ceiling of premium brand. Premium emulsion with putty or textured finish for exteriors as per architectural specifications. Polish for main door and enamel paint for all other doors.
Sewage Treatment Plant of adequate capacity as per norms will be provided inside the project, treated sewage water will be used for landscaping purpose.
Granite platform with stainless steel sinkwith provision both municipal and bore water connection with provision for fixing water-purifier. Ceramic tile dado upto 2” height above kitchen Granite platform. Provision for fixing exhaust fan and chimney.
Provision for cable TV in master bedroom and living room.
Provision for Interest connection in hall.
100% DG back-up for common areas and inside flats (fans and lights in all rooms) excluding ACs, peysers and 15 AMP sockets.
Automated lift of reputed make.
Solar power fencing all around the compound.




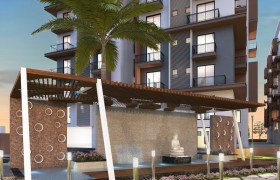

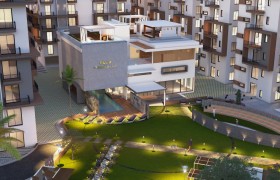
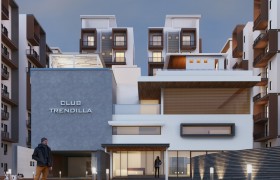
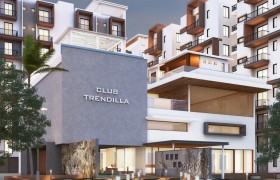
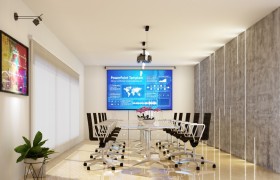
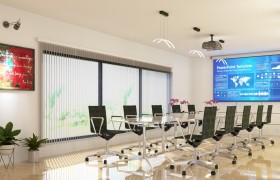
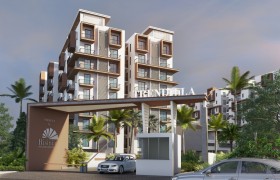
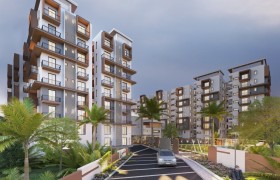
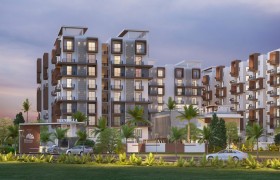
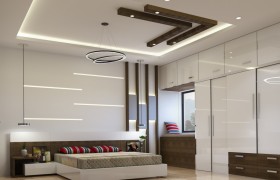
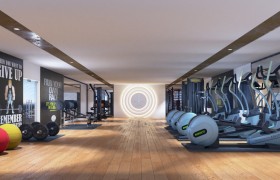
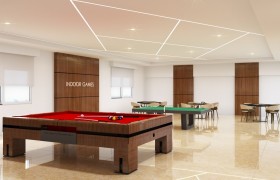
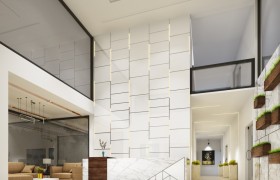
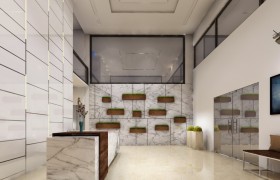
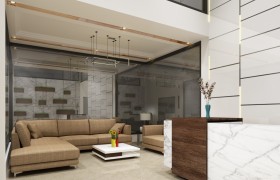
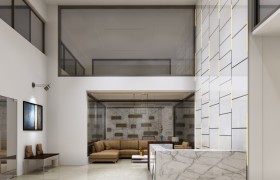
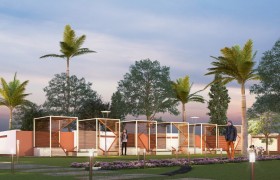
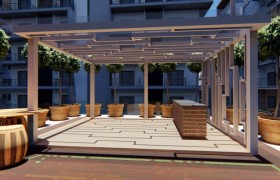
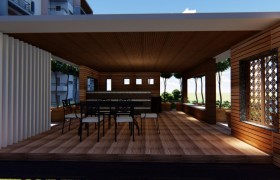
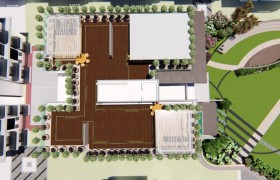
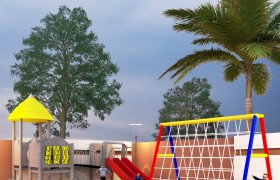
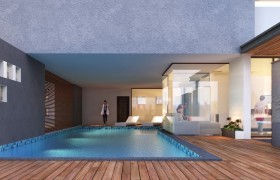
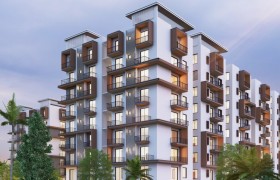
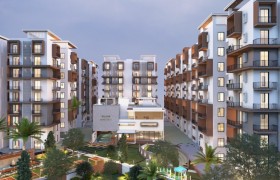





























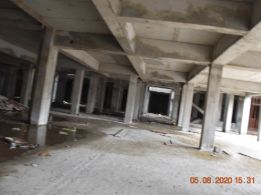
















Fill the form to Download Brochure
